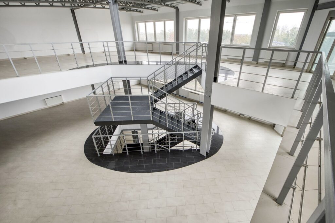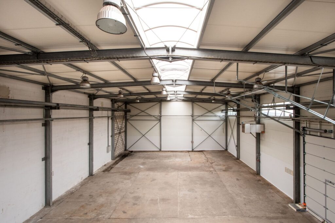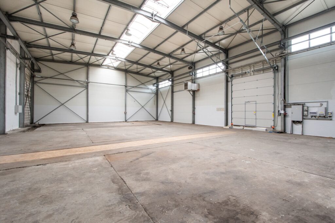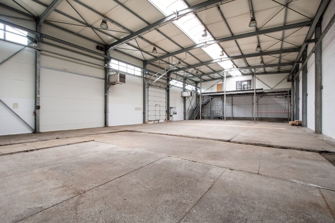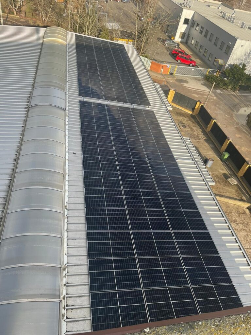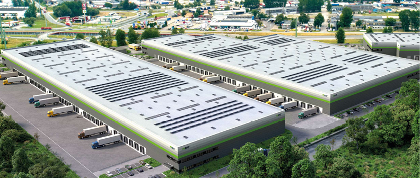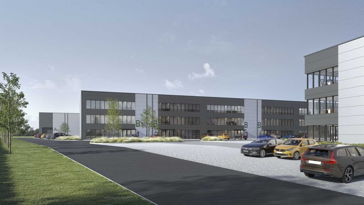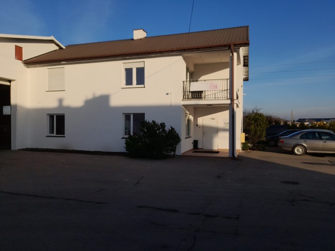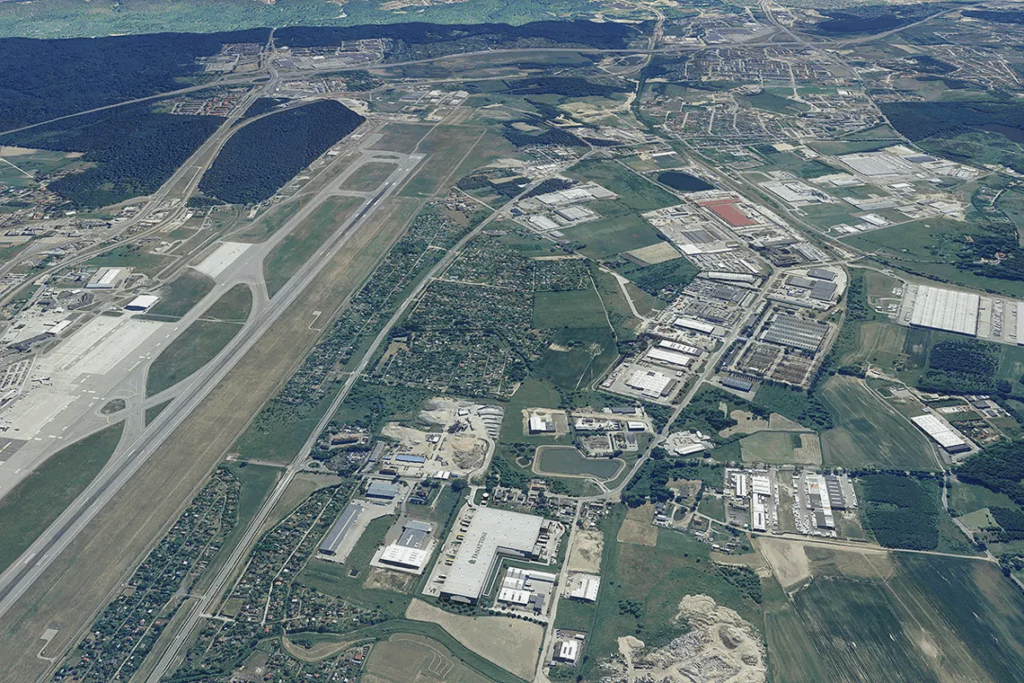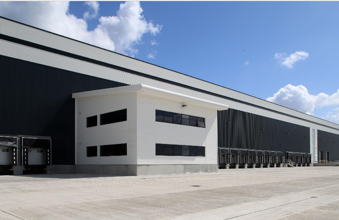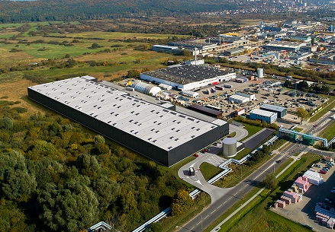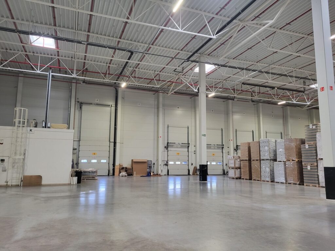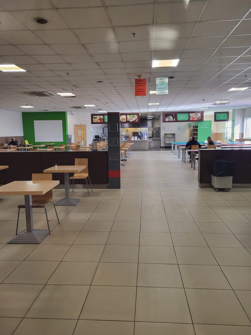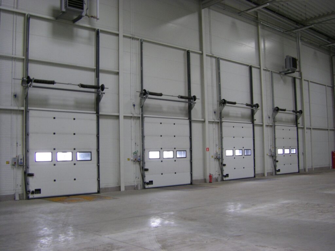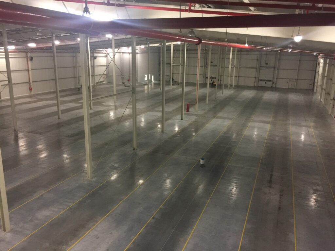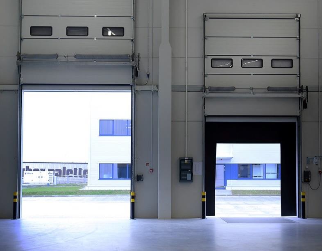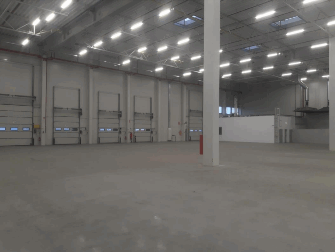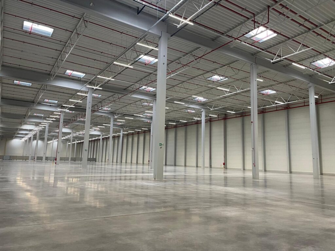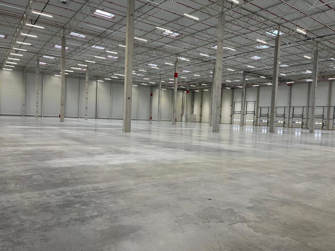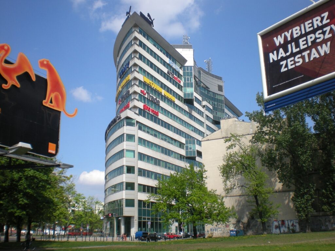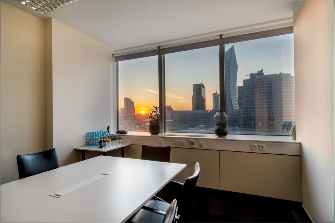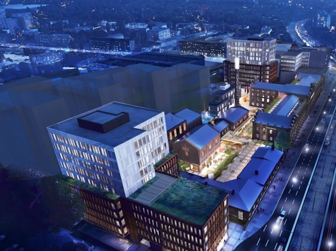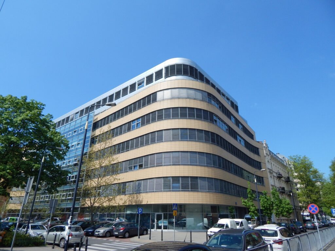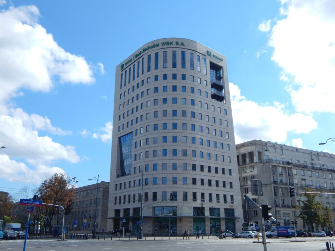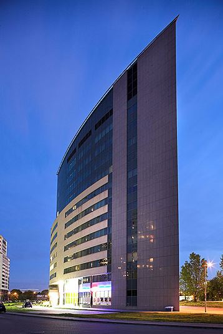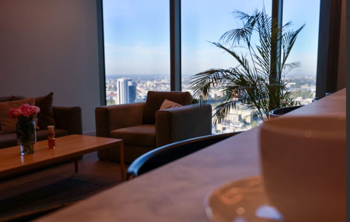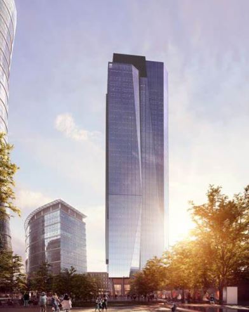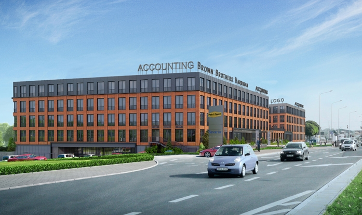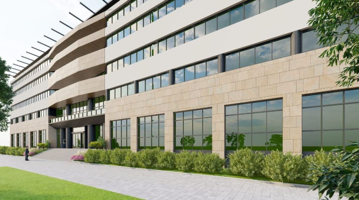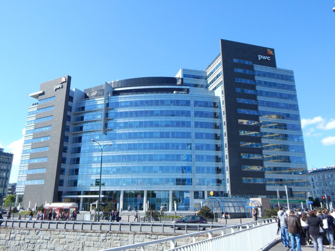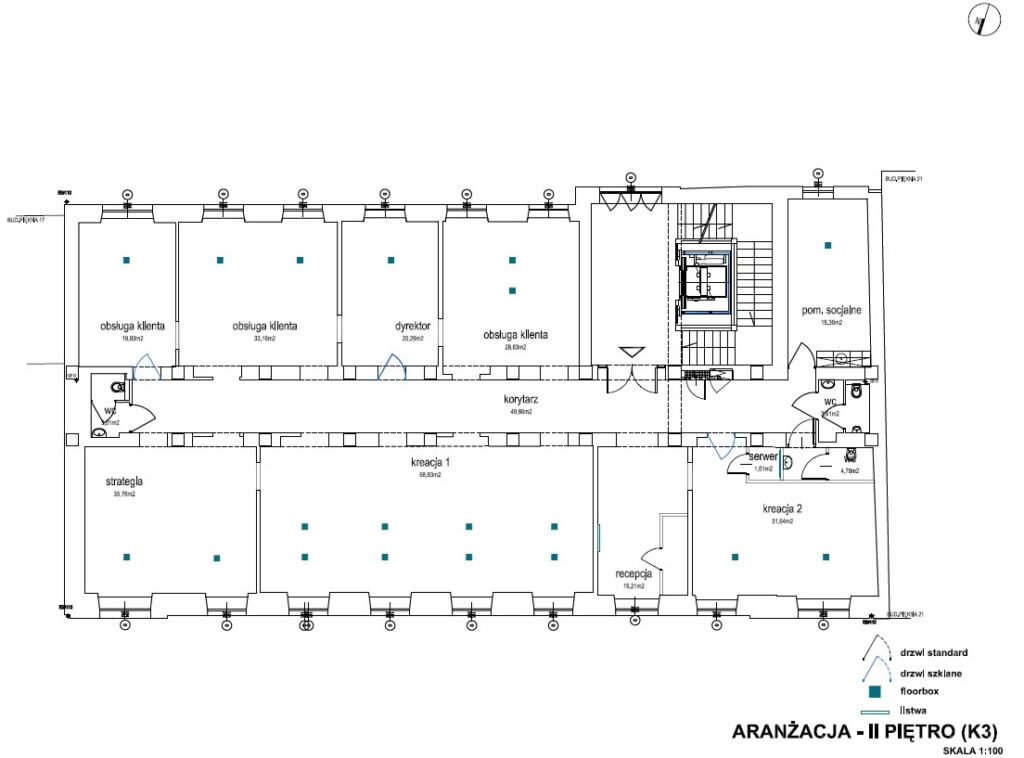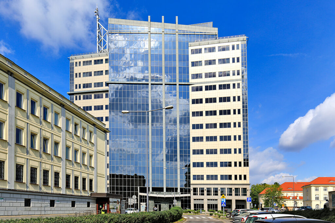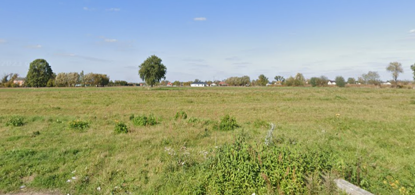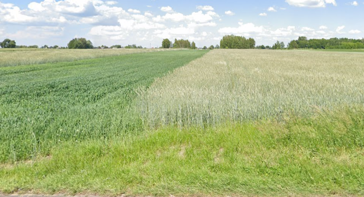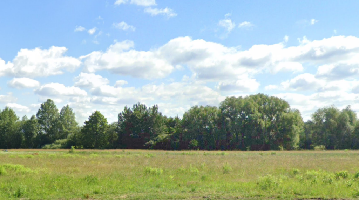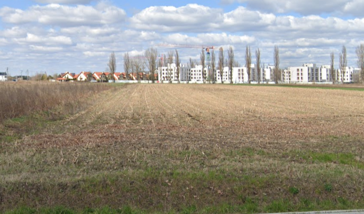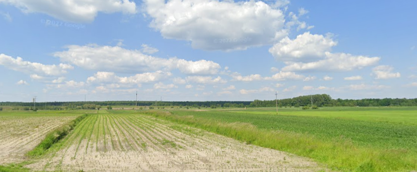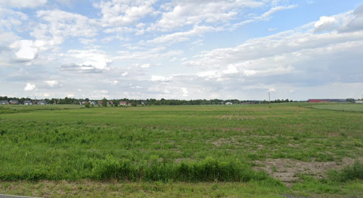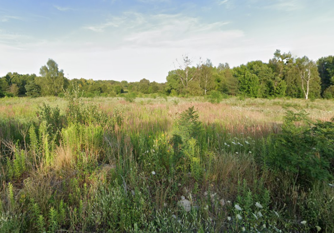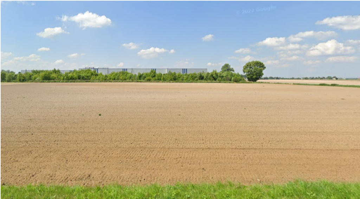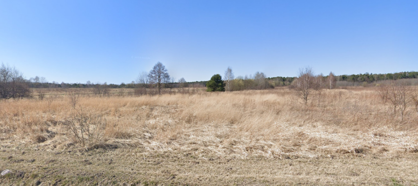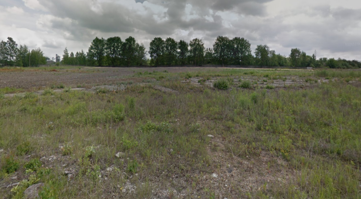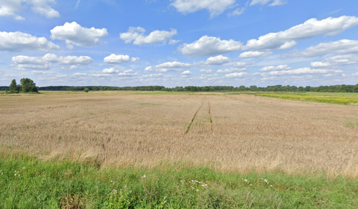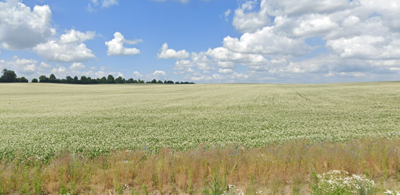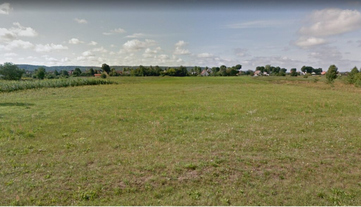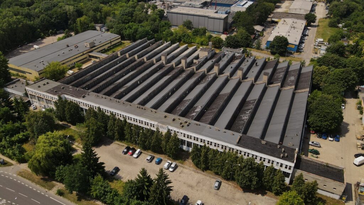AXI IMMO / Warehouses / Warszawa / Warszawa Miasto /
Modern Office & Production Facility in Warsaw
A functional property featuring production space and office amenities, situated in Warsaw’s industrial-service zone with excellent transport access and strong business surroundings.
The basement level includes technical and storage areas such as a solid fuel boiler room, spare parts warehouses, maneuvering area, and elevator/platform shafts.
The ground floor features a representative lobby with reception, social facilities (kitchen, locker rooms, showers), restrooms, a technical office, and a production hall covering nearly 485 m².
The first and second floors offer spacious office areas of approximately 200 m² each, along with restrooms, kitchenettes, and vertical circulation supported by a hydraulic elevator.
The third floor includes additional office space, a storage room, an external terrace, and an open mezzanine above the second floor, providing flexible options for administrative or recreational use.
This contemporary office and production building has been designed to combine user comfort with optimal functionality, supporting both administrative operations and light industrial activities. It features five levels, including one underground floor and four above ground.The basement serves as a comprehensive technical and storage zone. It houses a solid fuel boiler room, vehicle maneuvering space, and a dedicated inspection channel for servicing vehicles. The area also includes technical infrastructure such as elevator and platform shafts, a machine room, and multiple storage spaces for parts and equipment.The ground floor blends representative and industrial functions. A spacious entrance lobby with reception creates a professional atmosphere, while the adjacent social facilities – including a kitchen, restrooms, showers, and a locker room – ensure high workplace standards. The floor’s highlight is a large production hall designed for light manufacturing or assembly processes. It is complemented by a technical office and a hydraulic elevator serving all floors.The first and second floors offer modern office space in an open-plan layout, allowing for flexible interior configuration. Each level is equipped with sanitary facilities and a kitchenette, enabling comfortable use throughout the workday. These floors are tailored for focused, efficient office operations in a functional environment.The third floor serves as an extension of the office zone, featuring additional workspace, a small storage room, and a mezzanine-like area overlooking the second floor, which can be adapted for meetings, showcases, or relaxation. An expansive terrace opens up additional possibilities for informal gatherings or a recreational breakout space.Vertical circulation is ensured by a dedicated staircase and a central hydraulic elevator connecting all levels. The building is ready for modern technical installations, including ventilation and heating systems. Its structure and layout support easy adaptation to both office and production requirements, offering flexibility for a wide range of business profiles.
Location
The property is situated in the south-eastern part of Warsaw, within an established industrial and service-oriented zone. Its strategic location offers excellent transport accessibility for both employees and business partners. Proximity to major thoroughfares, including expressways and the city bypass, ensures efficient travel to central Warsaw as well as convenient access to outbound routes toward Lublin, Radom, and Siedlce.
Technical data
- Number of buildings1
- Possibility of productionNO
- CertificateNO
- Storage height (m)-
- Floor load capacity-
- Column grid-
- Railway sidingNO
- Availability of office spaceNO
- Fire resistance-
- DocksNO
- Ground level access doorsNO
- Cold store/freezerNO
- Office space (sq m)-
- Minimal space (sq m)-
- Roof SkylightsNO
- SprinklersNO
- MonitoringNO
- SecurityNO
- Offer IDmp12524
Market data
Modern warehouses in Warsaw city continue to be one of the most active and strategic areas for the warehouse and logistics sector in Poland.
The warehouse region of Warsaw city is the largest business and industrial centre in the Mazowieckie voivodeship. The Warsaw city region is one of the most mature warehouse markets in Poland, which in recent years has been undergoing development in the so-called last-mile logistics segment.
The Warsaw warehouse market is frequently chosen for the construction of smaller urban warehouses in the SBU (Small Business Unit) format. SBU warehouses combine the functions of a warehouse, office, and showroom space.
As at the end of June 2025, key logistics locations in Warsaw such as Żerań, Targówek Przemysłowy, Ursynów, and Okęcie—these with direct access to the Warsaw Chopin International Airport—remain crucial for the development of the capital's logistics market.
Average base rents in Warsaw from January to the end of June ranged from €6.00 to €7.50/sq m/month.
The above data comes from the AXI IMMO report 'Warehouse Market in Poland H1 2025'.
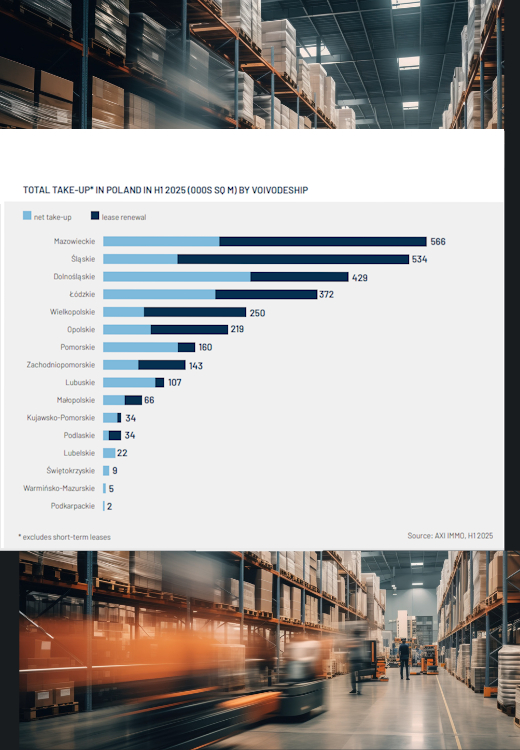

Contact
Rafał Jełowicki
Senior Advisor Industrial & Logistics

Contact
Klaudia Markowska
Senior Advisor Industrial & Logistics


