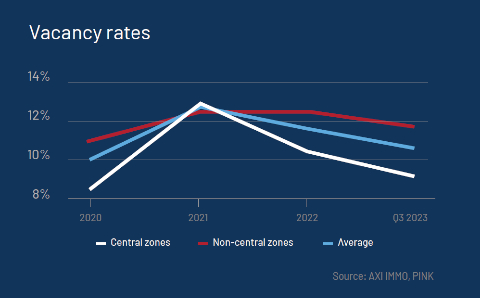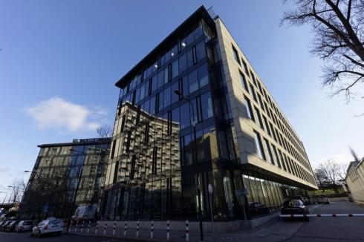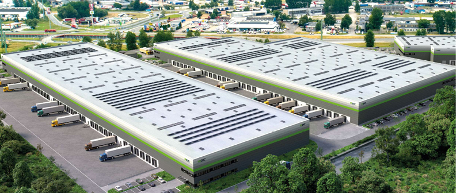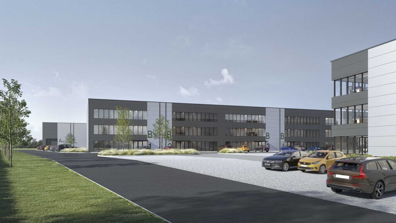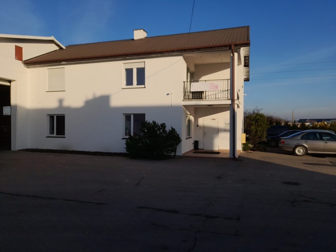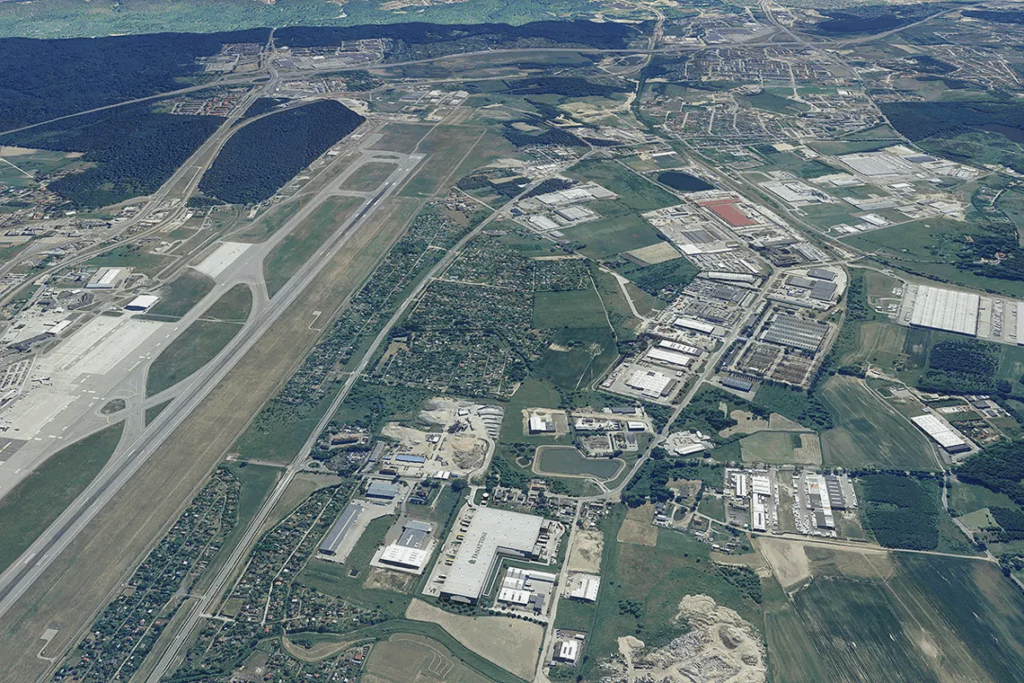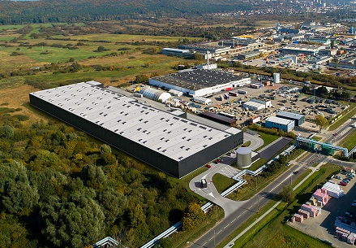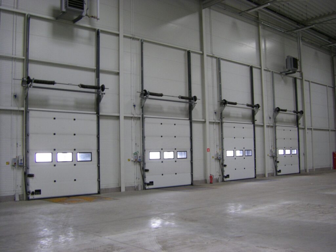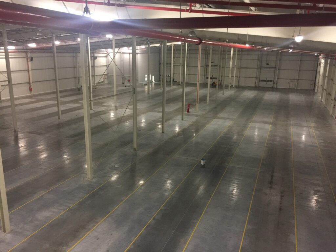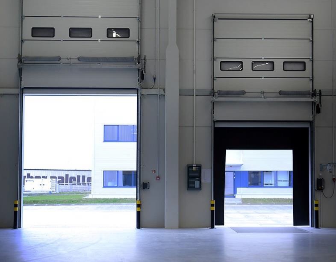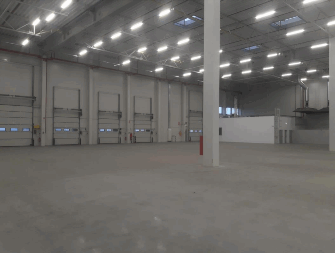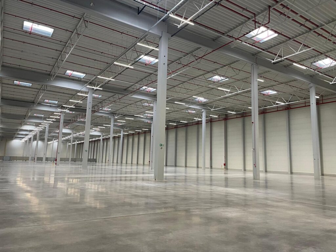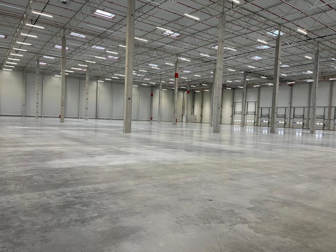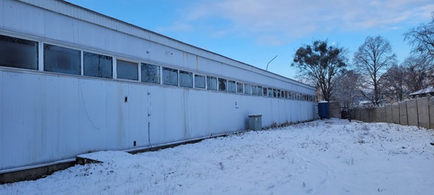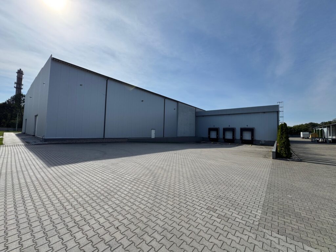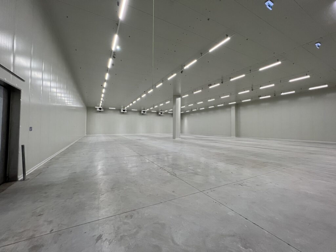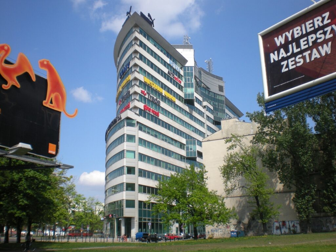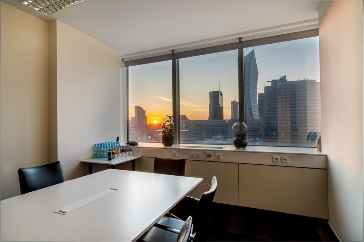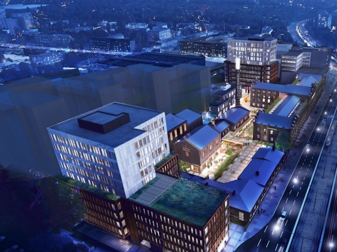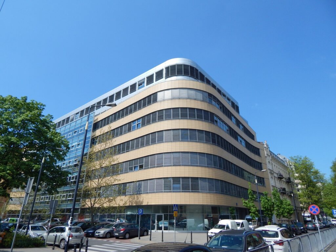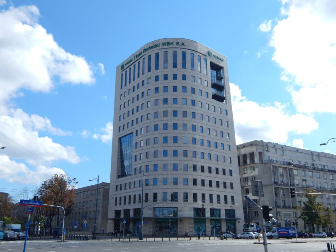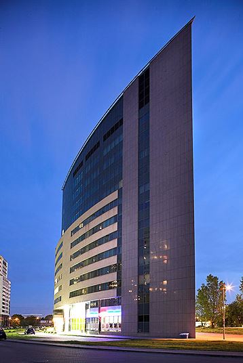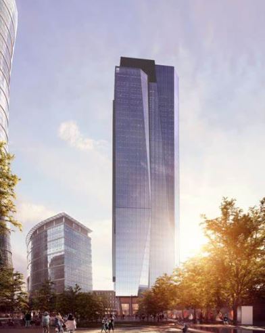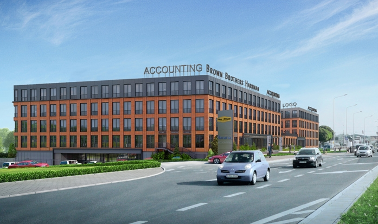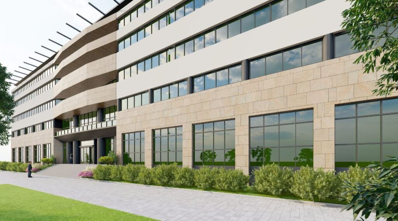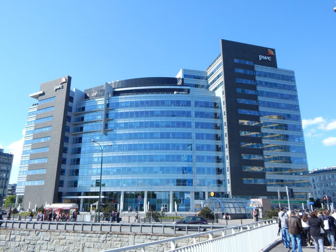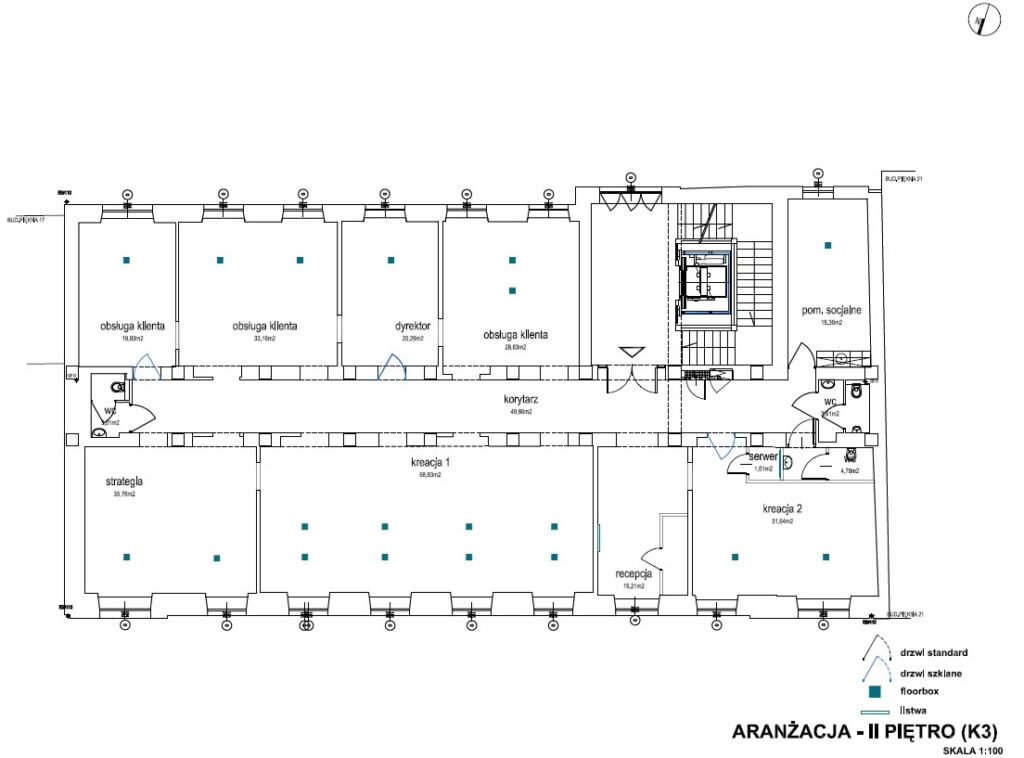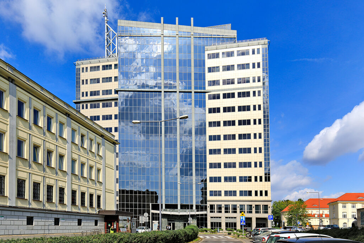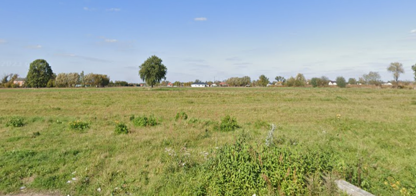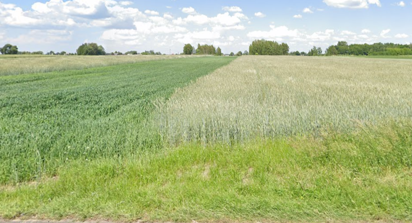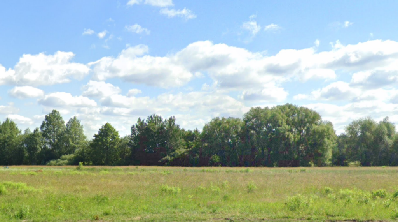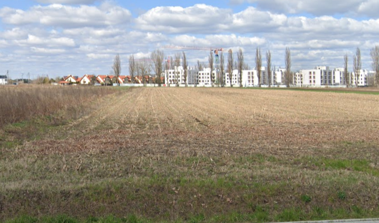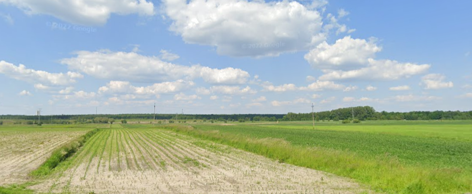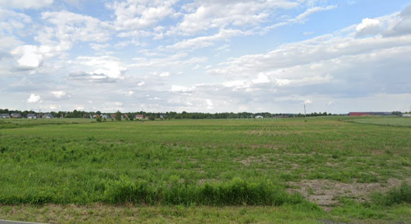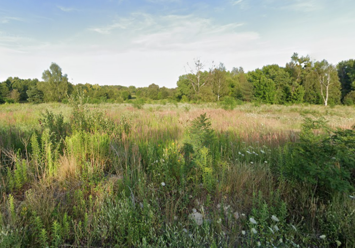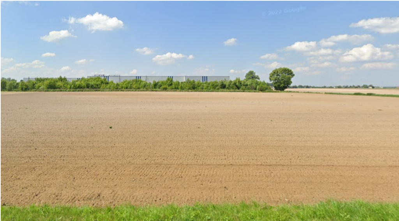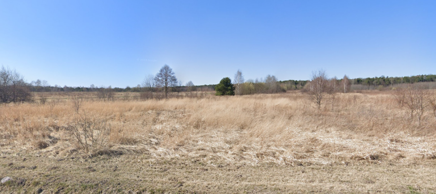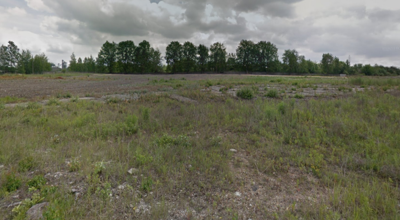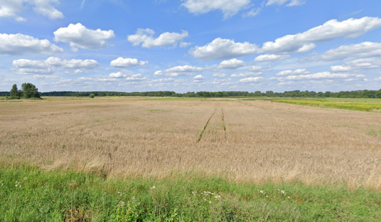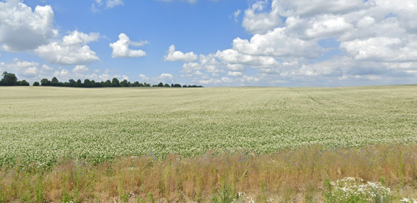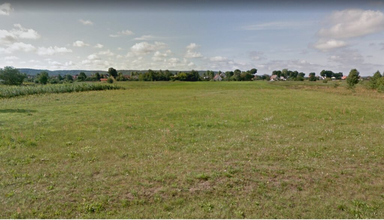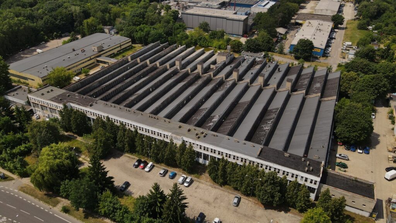AXI IMMO / Offices / Warszawa i okolice, woj. mazowieckie / Warszawa / Śródmieście /
Riverside Park
Riverside Park is an office complex which consists of two 6-storey buildings with total area of 12500 sq m. Office buildings were built in 2006 and total area of these facilities amounts 17200 sq m, of which 11500 sq m is dedicated for office space. Typical floor plate is 1080 sq m. The office building has underground storey with parking for 90 cars. The standard features among others include: raised floors, suspended ceilings, air conditioning and fiber optics. The large number of glazing ensures optimal lighting of all surfaces and increases the work comfort of tenants.
Location
Technical data
- Number of buildings1
- Building classA
- Number of underground levels1
- Number of ground floors6
- Space of a typical floor (sq m)1 120
- High (m)
- ReceptionYES
- BMSYES
- Heat sensorsYES
- Smoke detectorsYES
- Air conditioningYES
- Open windowsYES
- Raised floorYES
- Controlled accessYES
- Security serviceYES
- MonitoringYES
- Two independent power sourcesNO
- CertificatesYES
- Offer IDbb9928
Distances
Market data
In the third quarter of 2023, one new office project was put into operation in Warsaw. It was S-Bridge Office Park A2, which added to the eastern office zone of Warsaw.
At the end of the 3rd quarter, over 240,000 sq m were under construction on the Warsaw market. m2 of modern office space. The greatest developer activity is observed in the Centrum-Zachód office subzone, which is located near Rondo Daszyńskiego. Almost 70% of the newly created office space in Warsaw is built there.
In the third quarter of 2023, the vacancy rate on the Warsaw office market decreased by 0.8 percentage points. compared to the previous quarter, to 10.6%. The lowest availability of office space is in the central zone. The vacancy rate here was 9.1%, while in non-central zones it was 11.8%. The highest vacancy rate was recorded in Służewiec, the lowest in the Center-North subzone.
