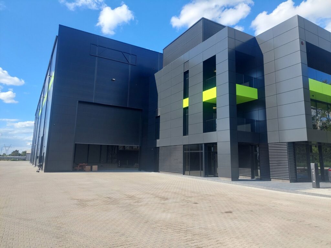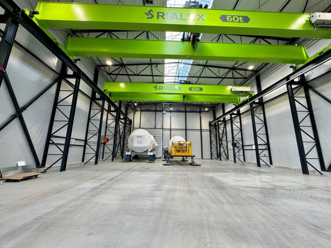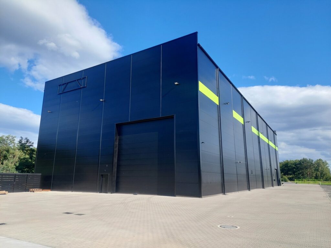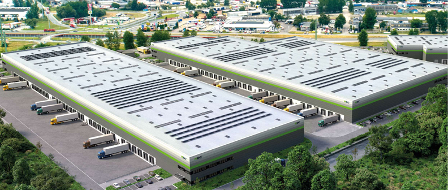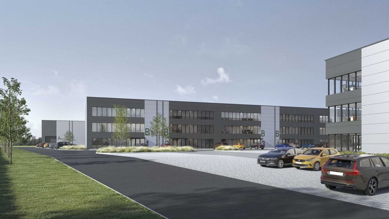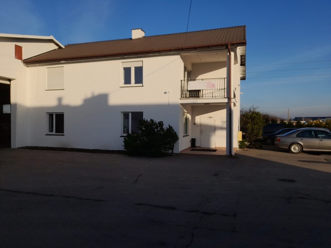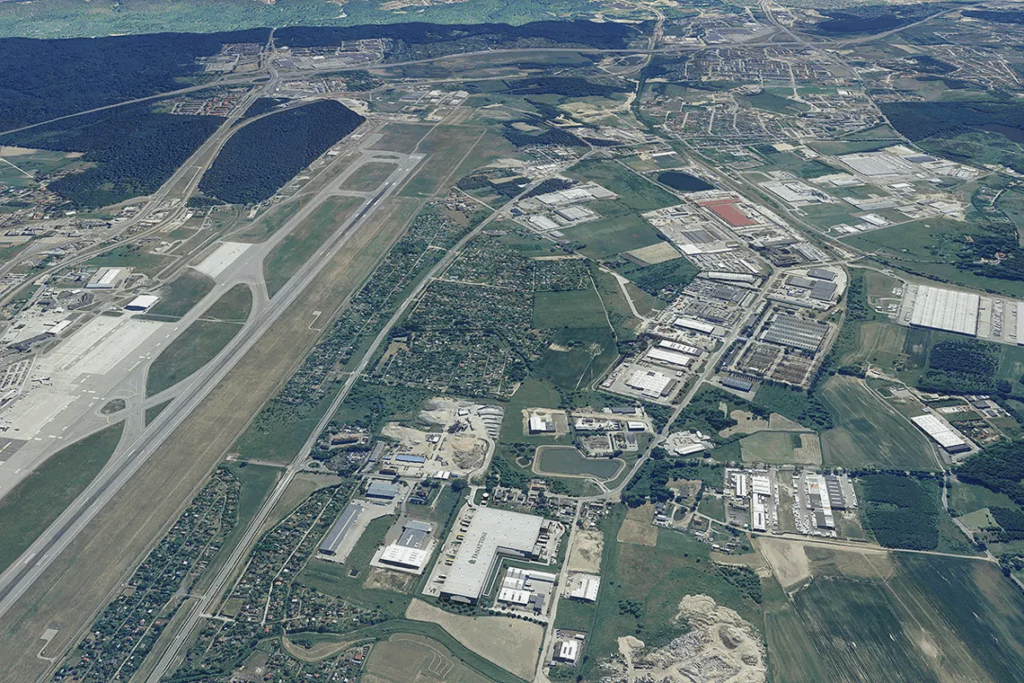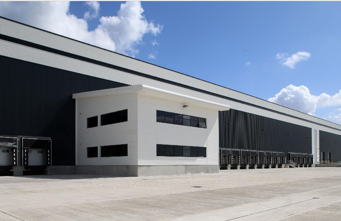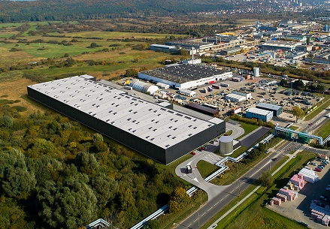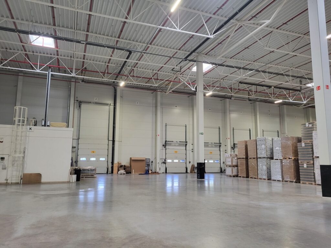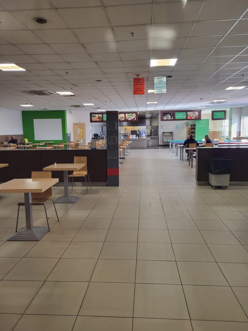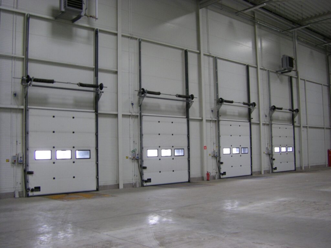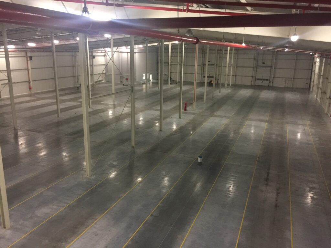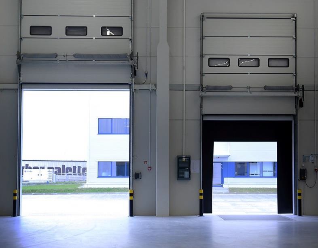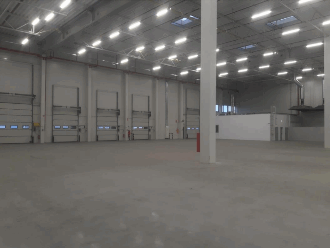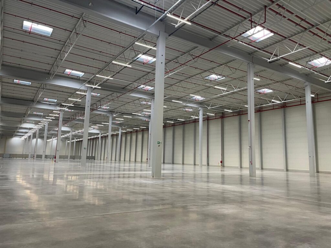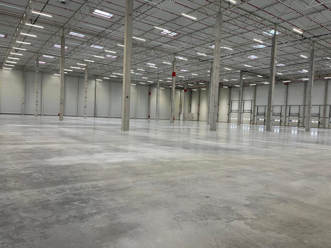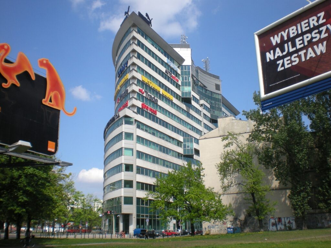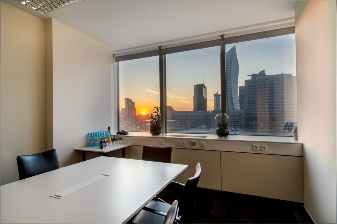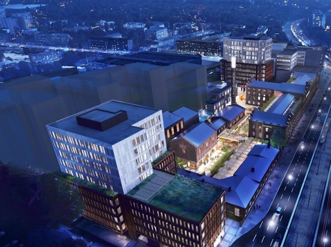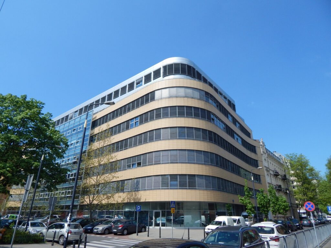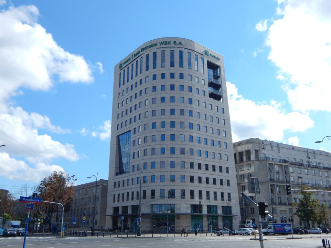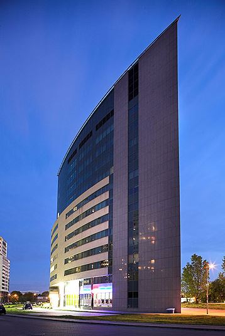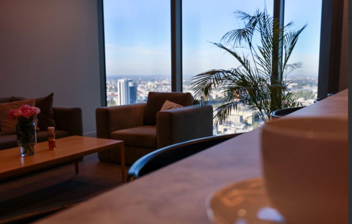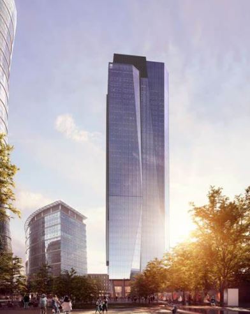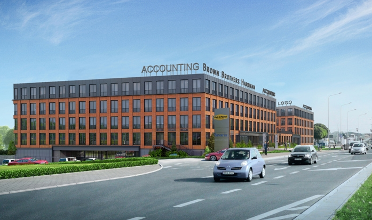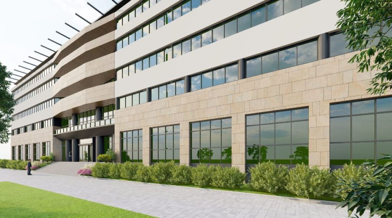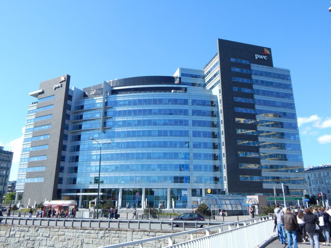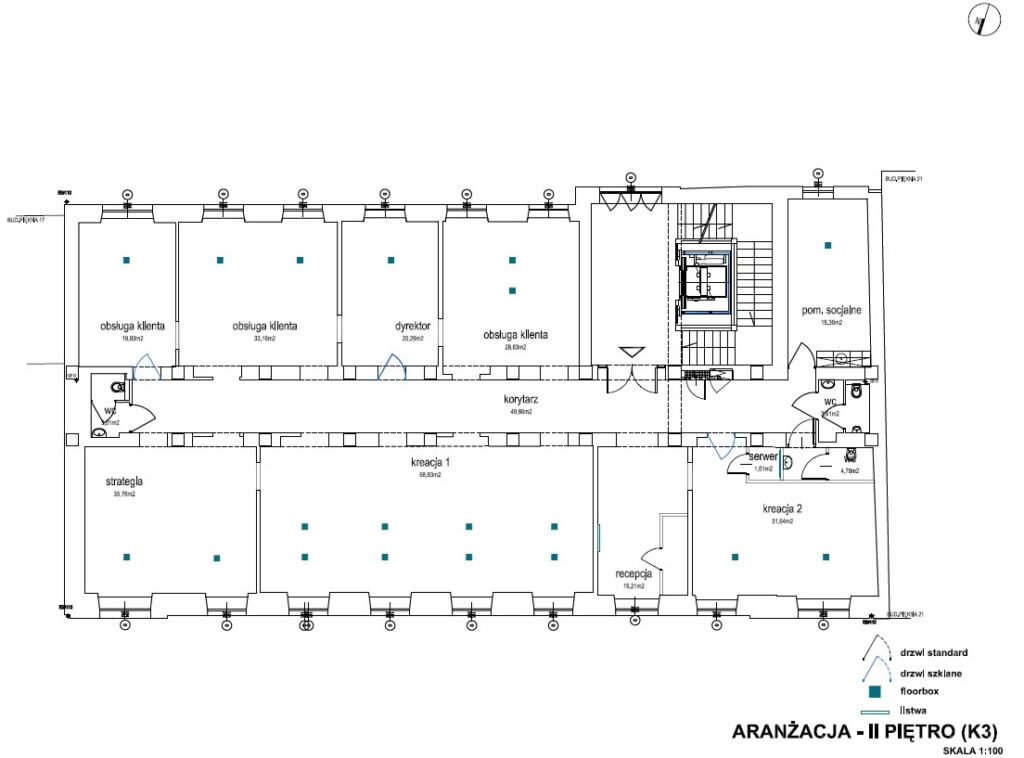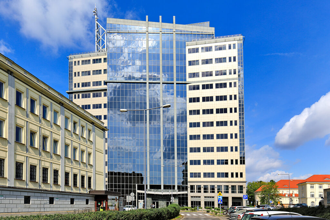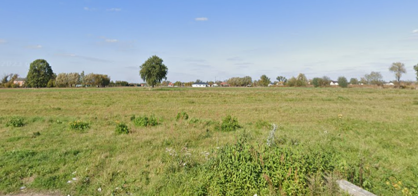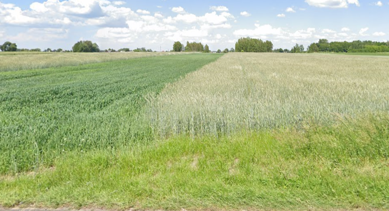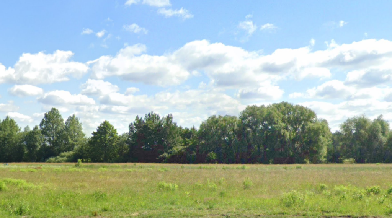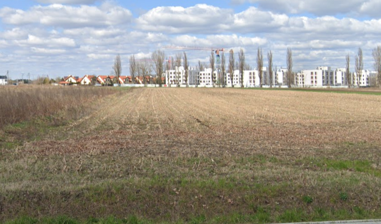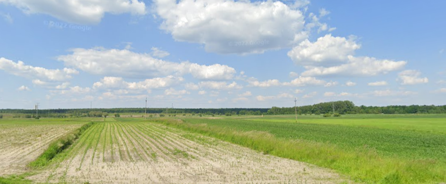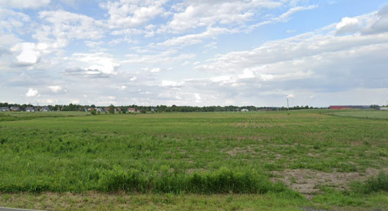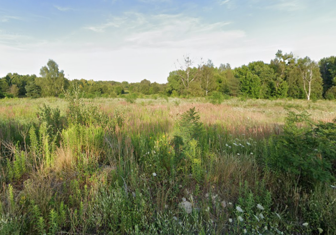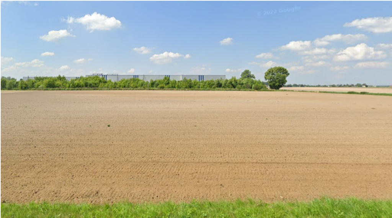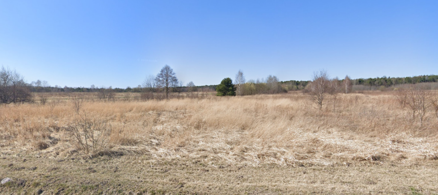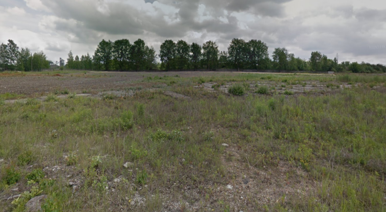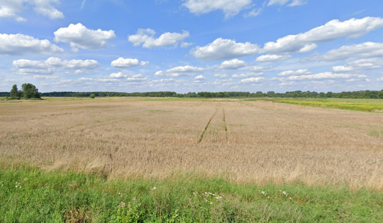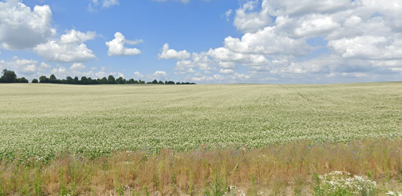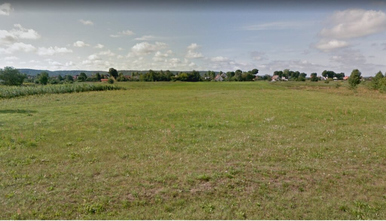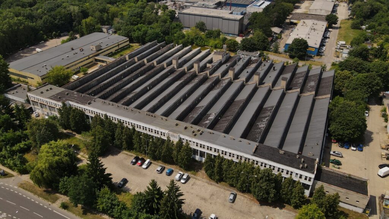AXI IMMO / Warehouses / Opole /
Attractive hall with logistics services equipped with overhead cranes in Opole, close to the river port on the Oder River.
Hall with logistics infrastructure - Opole
Attractive space for rent in Opole. The proposed property is located in an industrial zone, in an attractive location. The facility is new, modern, and perfectly suited for storing unusual goods—even those with non-standard dimensions or weight. Inside the facility, there are two overhead cranes (60T each) that can operate in tandem. Another advantage of the property is the two 8x8m entrance gates. The facility can also provide comprehensive logistics for industrial cargo. The property’s proximity to the river port on the Oder, where river transport is possible, is another advantage. A large storage area is available for customers next to the hall, as well as an additional storage tent.
Height: 10,686m
Hall dimensions: 60,00 x 26,00 m
Ground cappacities: 30,00 t/m2
2x 60t gantry crane = 120t in tandem lift
Gates: 2 x 8,00 x 8,00 m, one gate is 5,00 x 5,00 m
Location
Hall with logistics infrastructure, close to the river port on the Oder River.
Technical data
- Number of buildings1
- Possibility of productionYES
- CertificateNO
- Storage height (m)10.68
- Floor load capacity30
- Column grid-
- Railway sidingNO
- Availability of office spaceNO
- Fire resistance-
- DocksYES
- Ground level access doorsYES
- Cold store/freezerNO
- Office space (sq m)-
- Minimal space (sq m)1000
- Roof SkylightsNO
- SprinklersNO
- MonitoringNO
- SecurityNO
- Offer IDmp12554
Distances

Contact
Anna Cholewa
Industrial & Logistics
