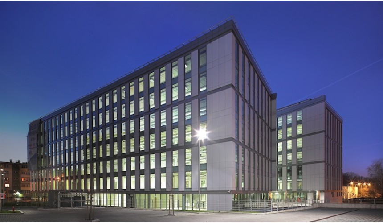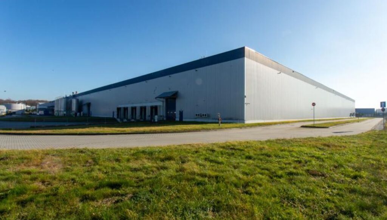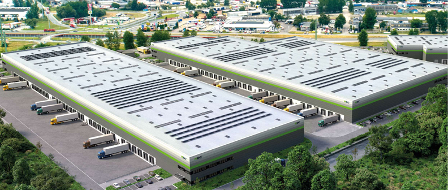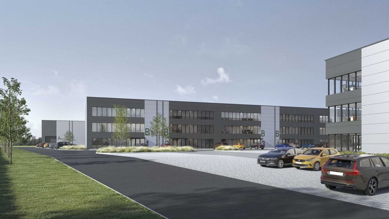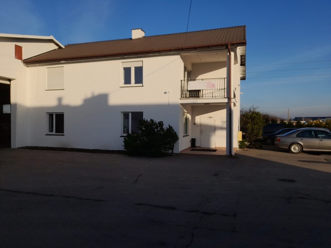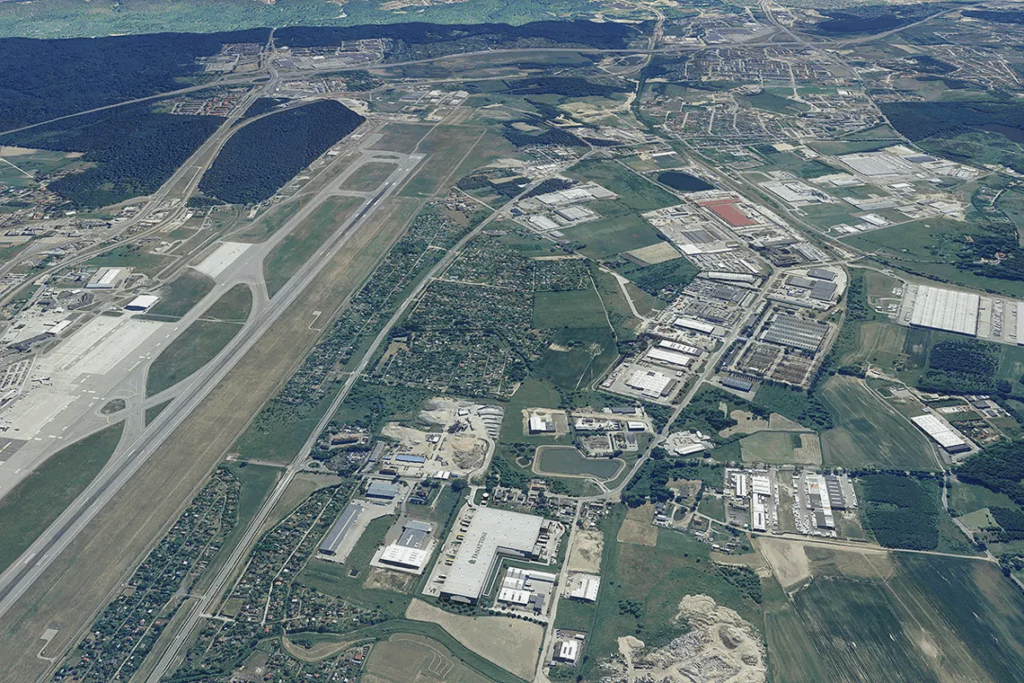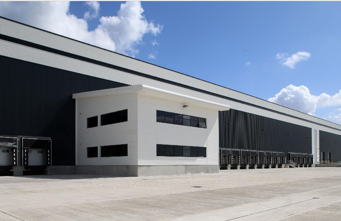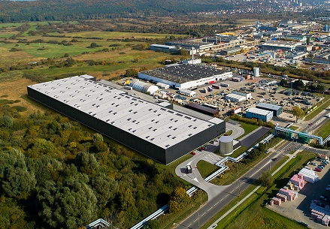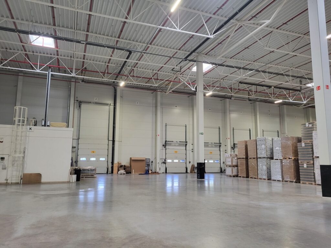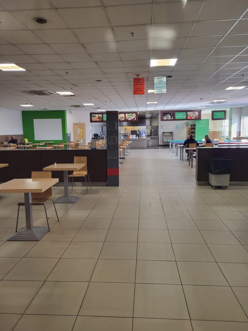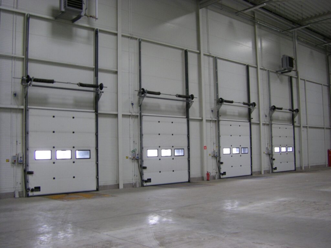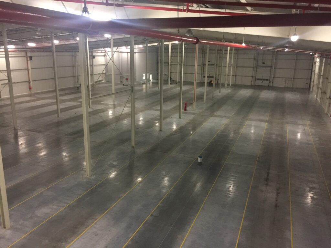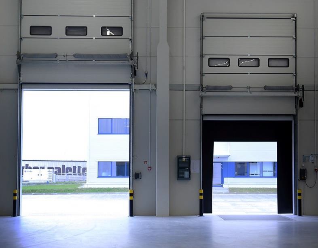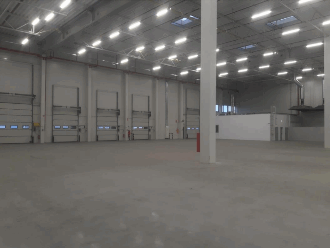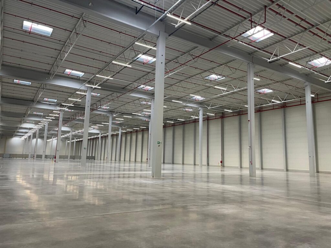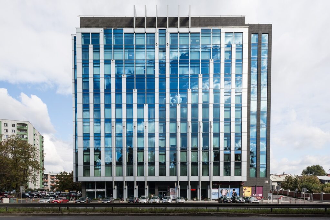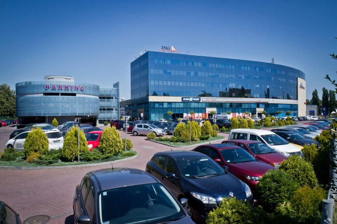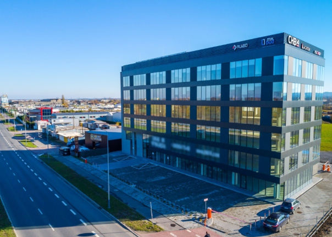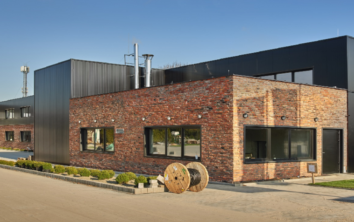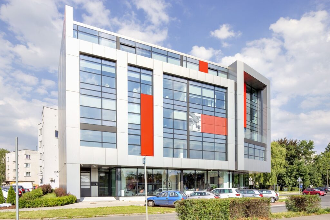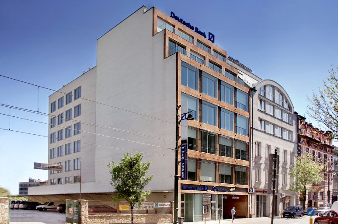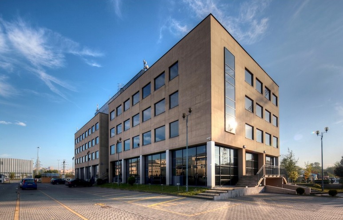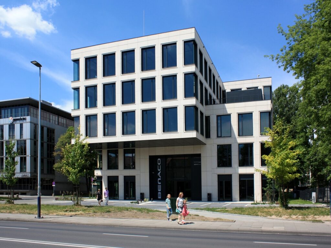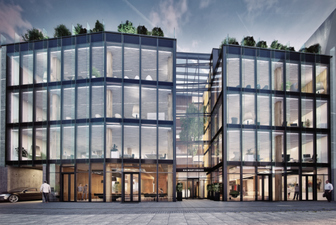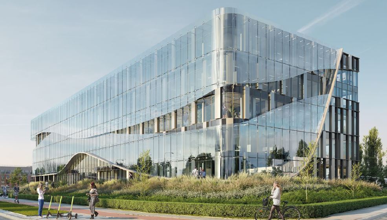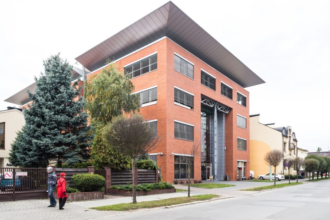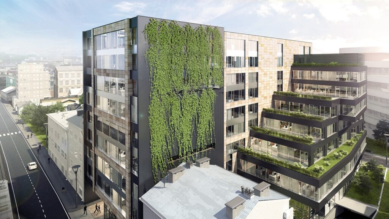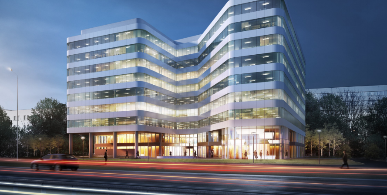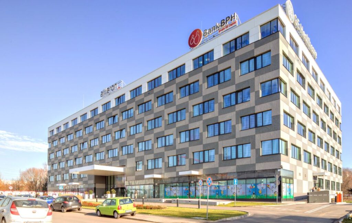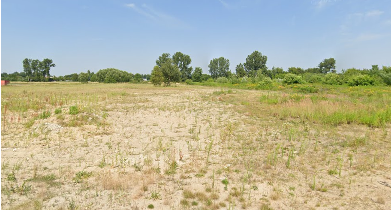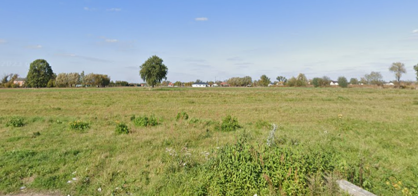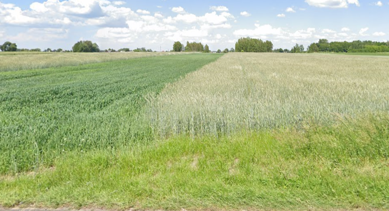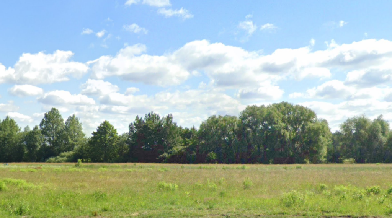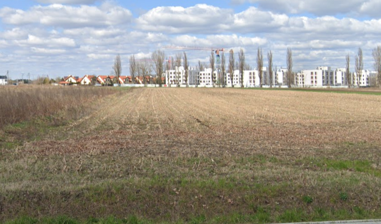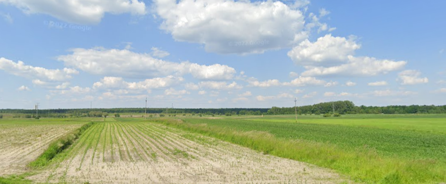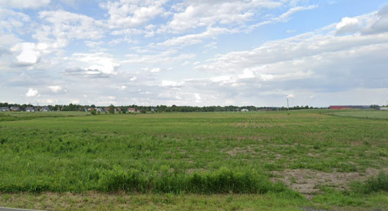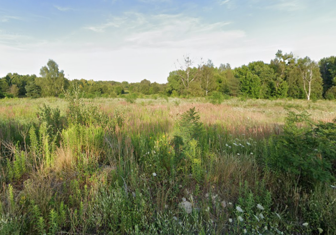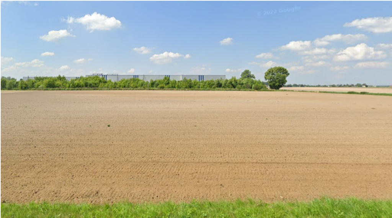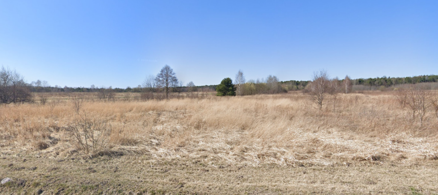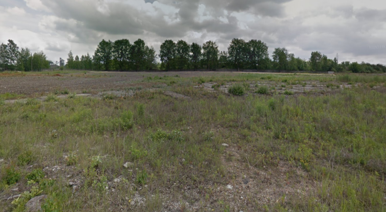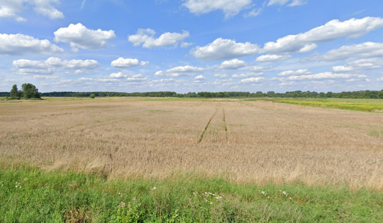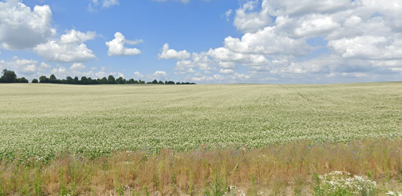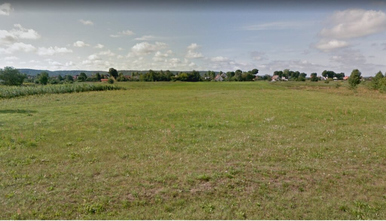Francuska Office Center
Modern Office in Katowice
Francuska Office Center is a construction project of the company GTC from the year 2010. The complex consists of two 7-storey class A office buildings.The basic area of the typical upper floor is 1618 m2. The total area of the building is 11 500 m2, of which 10 423 m2 is net office space. There are 370 parking spaces in the underground car park. Standard features include carpeting, suspended ceilings, air conditioning and a modern building management system. High-quality furnishings, including a trained facade, ensure a prestigious appearance and natural light.
Francuska Office Center comprises two A-Class office buildings offering about 21.500 m2 of rentable area
An additional advantage is a great number of underground parking spaces
Building completion date: 2010
Add-on factor: 5%
Parking ratio: 1/55.
Location
The building is located in the very centre of Katowice; 3 minutes from the Main Railway Station; 5 minutes from the Old Town; Vicinity of a future District Court is worth mentioning; Easy access to A4 highway and Road 86 (Katowice-Warsaw).
Technical data
- Number of buildings2
- Building classA
- Number of underground levels
- Number of ground floors
- Space of a typical floor (sq m)
- High (m)
- ReceptionYES
- BMSYES
- Heat sensorsYES
- Smoke detectorsYES
- Air conditioningYES
- Open windowsYES
- Raised floorNO
- Controlled accessYES
- Security serviceNO
- MonitoringYES
- Two independent power sourcesYES
- CertificatesYES
- Offer IDbk10581

Contact
Jakub Potocki
Associate Director Office Department

Contact
Bartosz Oleksak
Associate Director Office Department
