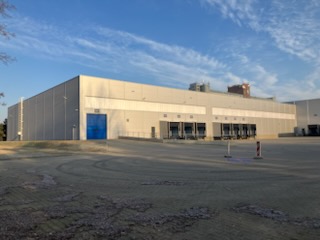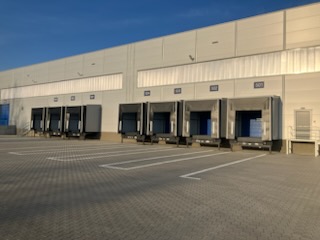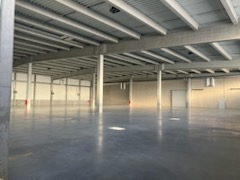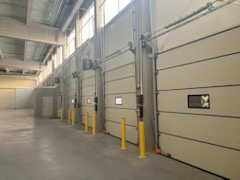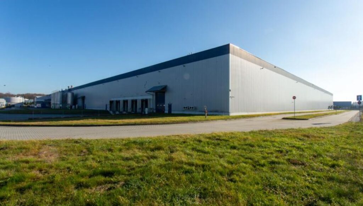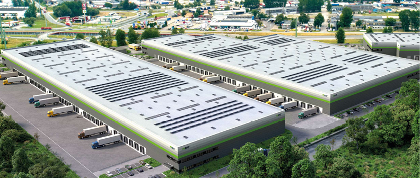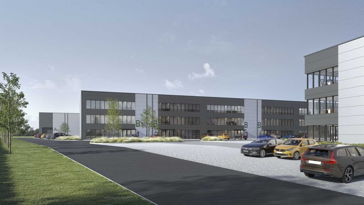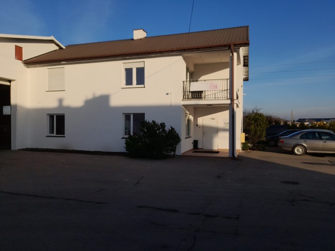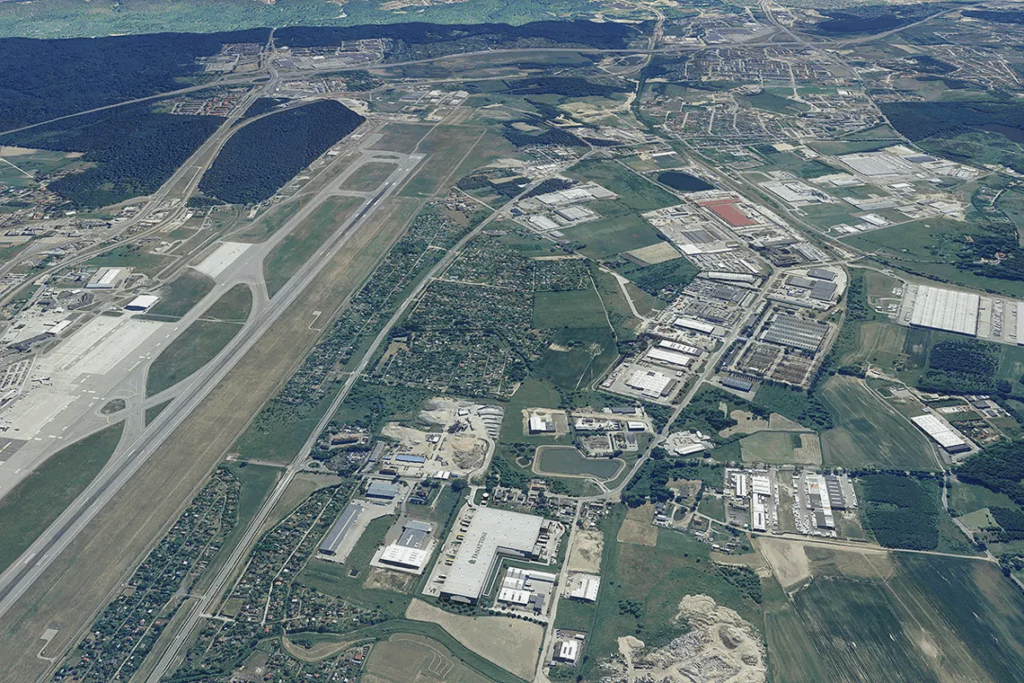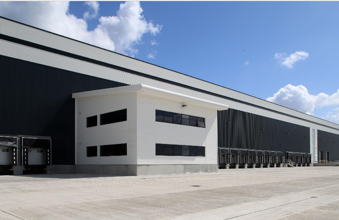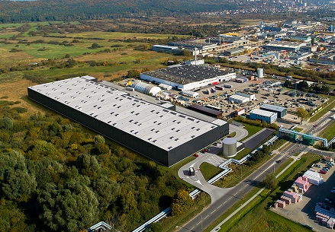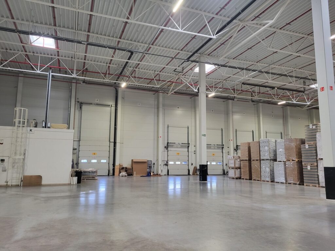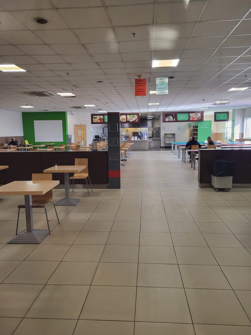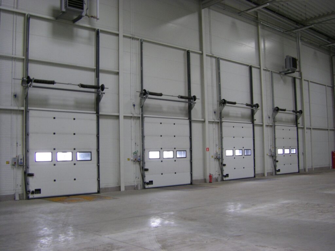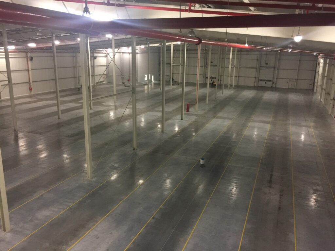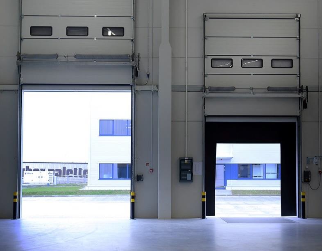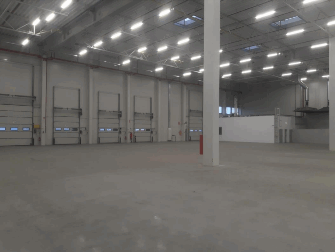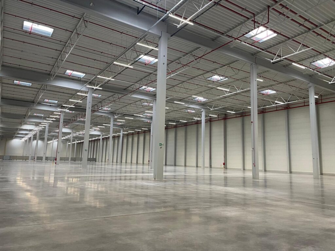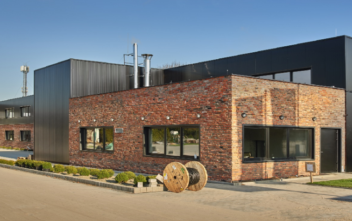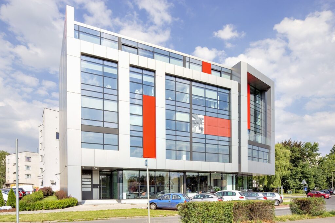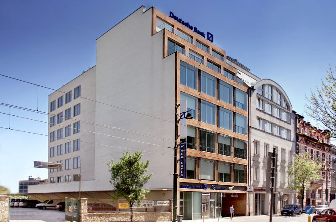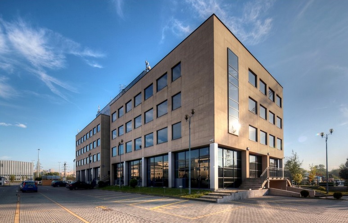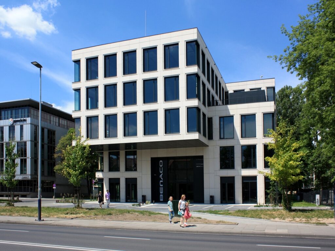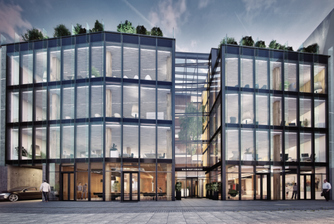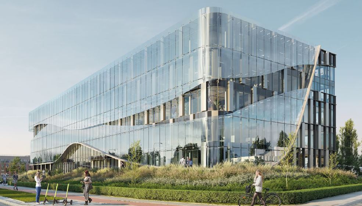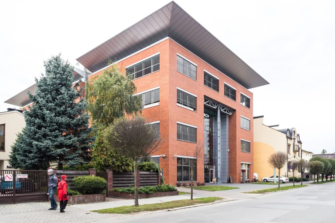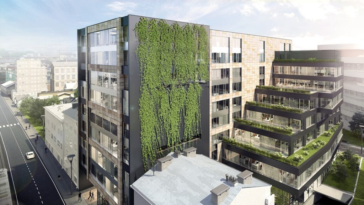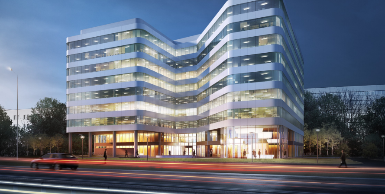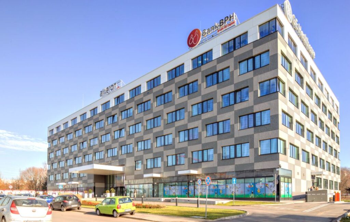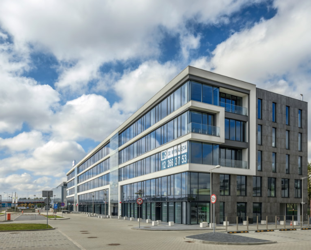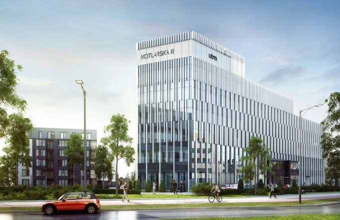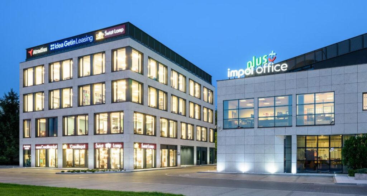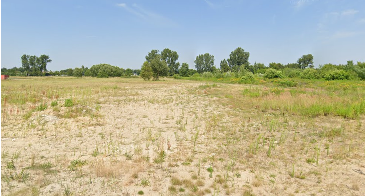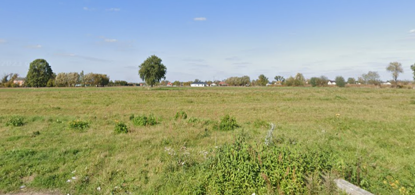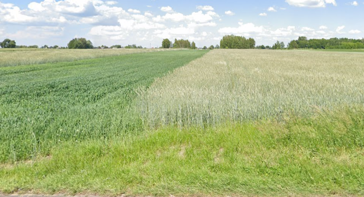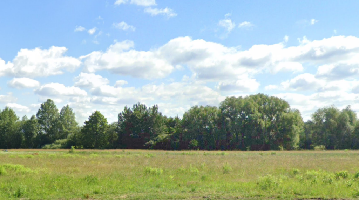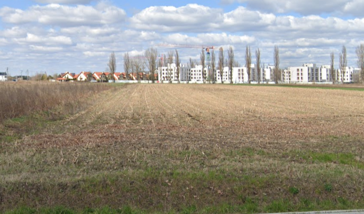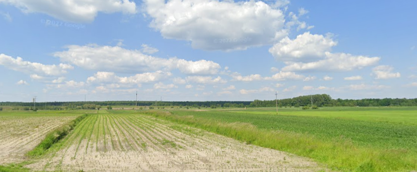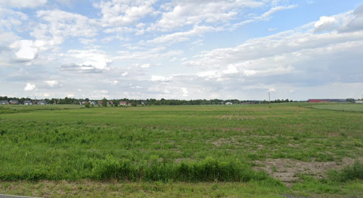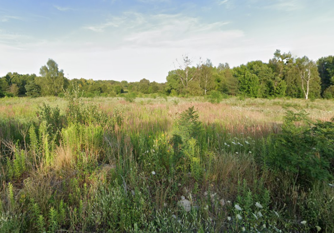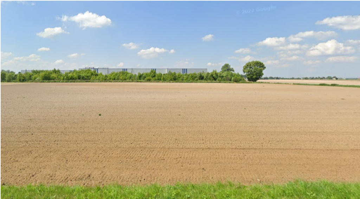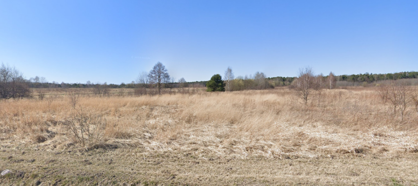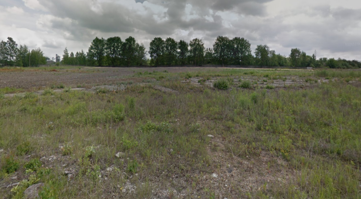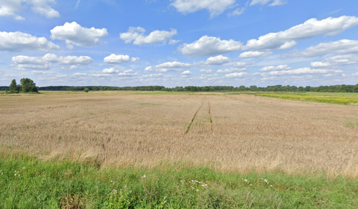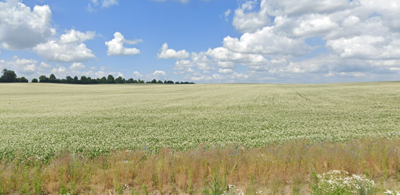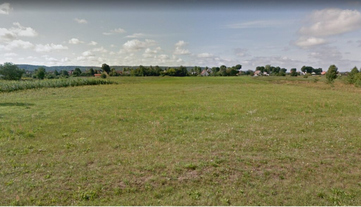AXI IMMO / Warehouses / Poznań / Gądki /
Modern Logistics Warehouse in Gądki near Poznań
Spacious Warehouse with High Storage Capacity and Modern Infrastructure
The facility is constructed using reinforced concrete technology and has a fire resistance class of “B,” ensuring a high level of safety.
The total warehouse area is 4,862.65 m², with a racking zone height of 8.5–9.5 meters, allowing for high storage. A column grid of 18.75 × 16.80 meters enables efficient space utilization and adaptation to various operational needs.
The facility is located in a secured area with a comprehensive protection and monitoring system, ensuring the safety of stored goods.
Modern infrastructure – designed for efficient logistics operations
Large warehouse space – 4,862.65 m² with high storage capability
Optimal height – 8.5–9.5 meters in the racking area
Well-planned spatial layout – pillar grid of 18.75 × 16.80 meters
Security – fire resistance class "B", monitoring, and protection system
Convenient location – close to key transport routes
Operational flexibility – adaptable to various logistics needs
Location
A convenient location near key transport routes and modern infrastructure makes the facility an ideal place for handling various logistics processes, including distribution, storage, and cargo transshipment.Motorway A2: Providing a fast east-west connection. Expressway S11: Approximately 1 km to the west, enabling efficient north-south transport. National road No. 11: Runs through Gądki, ensuring direct access to local and regional destinations.
Technical data
- Number of buildings2
- Possibility of productionNO
- CertificateNO
- Storage height (m)9.5
- Floor load capacity-
- Column grid18,75 x 16,80
- Railway sidingNO
- Availability of office spaceNO
- Fire resistance-
- DocksYES
- Ground level access doorsNO
- Cold store/freezerNO
- Office space (sq m)-
- Minimal space (sq m)-
- Roof SkylightsNO
- SprinklersNO
- MonitoringYES
- SecurityNO
- Offer IDmp12472
Distances
Market data
The Wielkopolskie voivodeship, with Poznań as its main centre, has for years remained one of the most important warehouse and logistics markets in Poland. It is one of the oldest logistic regions, formed along the 92 National Road and the A2 Highway now. This route enables the distribution of goods from East to West Europe towards Berlin.
Thanks to its strategic location on transit routes, proximity to the western border, and well-developed infrastructure, the Wielkopolska region is chosen by domestic and international logistics operators, retail chains, and manufacturers.
In the first half of 2025, gross demand in the region reached 250,000 sq m, placing Wielkopolska fifth among Polish provinces. Net demand—meaning new leases and expansions—stood at around 131,000 sq m, with a stable tenant structure from the retail, logistics, e-commerce, and manufacturing sectors.
New warehouse supply in Wielkopolska in the first half of 2025 amounted to 70,000 sq m, confirming developers’ cautious approach to new projects. A further 41,000 sq m was under construction at the end of June 2025, with the dominant form of investment being both large big-box logistics parks as well as BTS (build-to-suit) and last mile projects serving Poznań and the surrounding areas.
A stable vacancy rate confirms the market’s maturity and liquidity—at the end of H1 2025, the rate remained consistently at 6.6%. Average base rental rates for big-box logistics space in Wielkopolska range from €3.80 to €4.70/sq m/month, while in the best Poznań locations they can reach up to €5.20/sq m/month. The gap between rates in new and older projects is widening, and landlords are offering incentives for larger contracts or in locations with greater availability.
Wielkopolska attracts tenants from the retail and logistics sectors, e-commerce networks, courier operators, manufacturing firms, and FMCG distribution centres. In the first half of the year, the most important deals concerned large transactions in Poznań and its surroundings, including the lease of space at Hillwood Poznań-Czempiń Park (53,700 sq m).
The market provides a diverse range of modern warehouses, as well as opportunities for expansion, relocation, and operational consolidation.
The above data is sourced from the AXI IMMO report 'Warehouse Market in Poland H1 2025'.
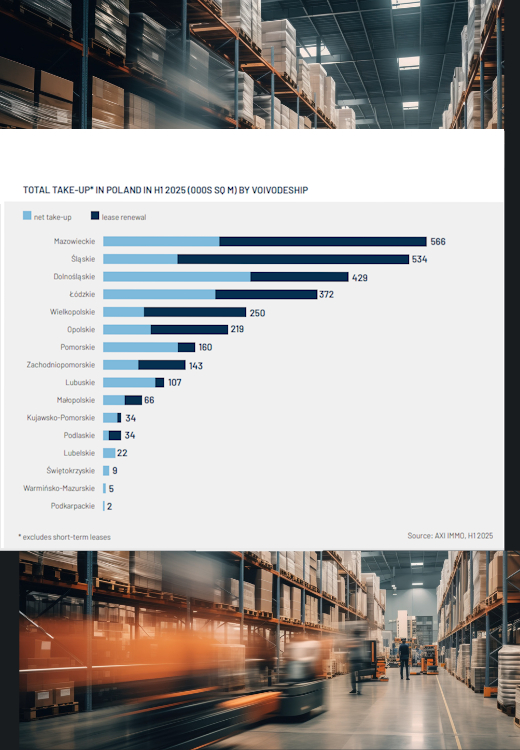

Contact
Dawid Szymański
Consultant Industrial & Logistics
