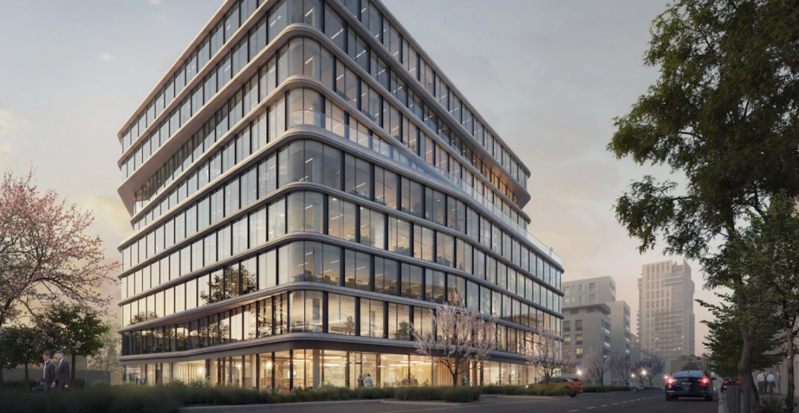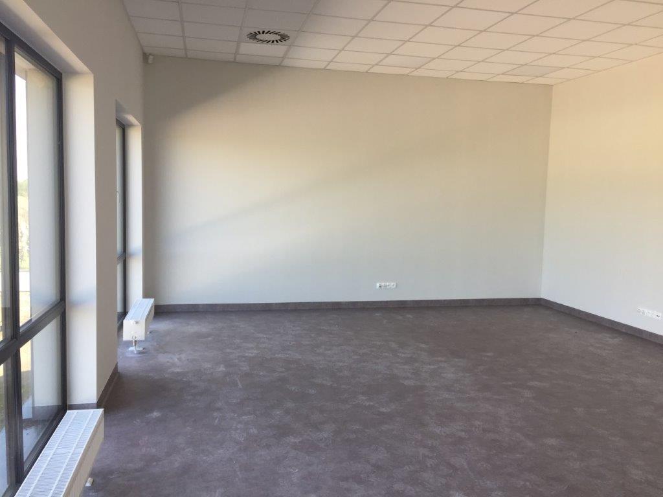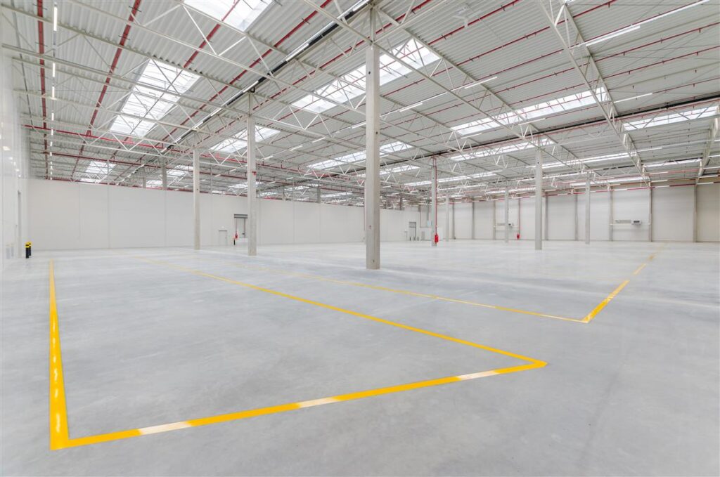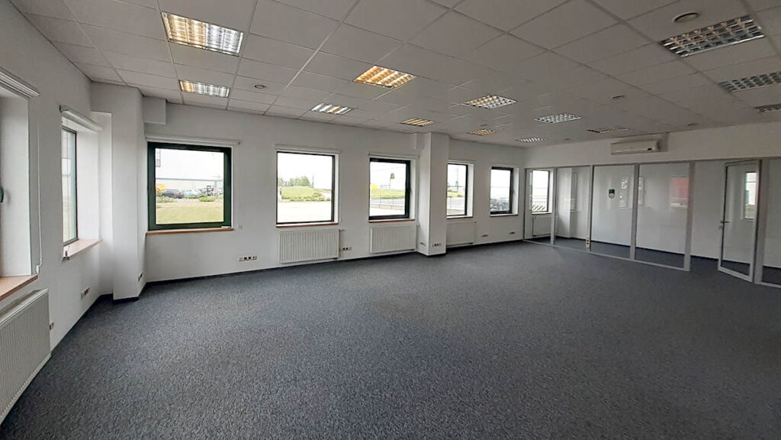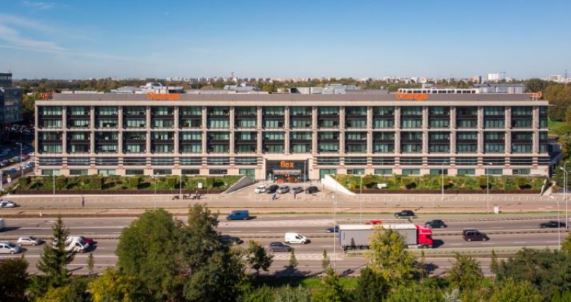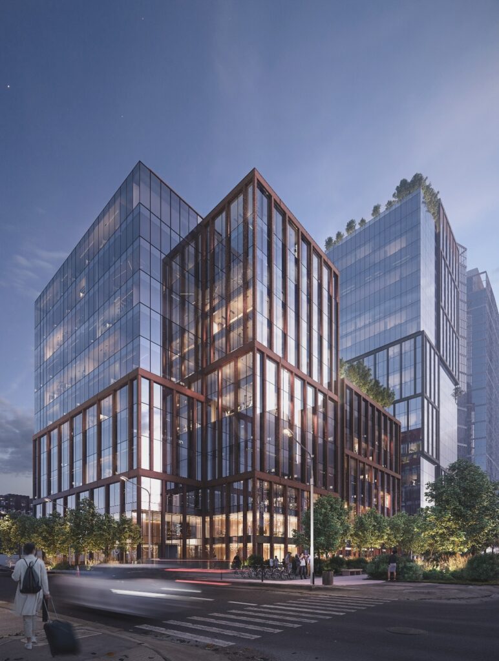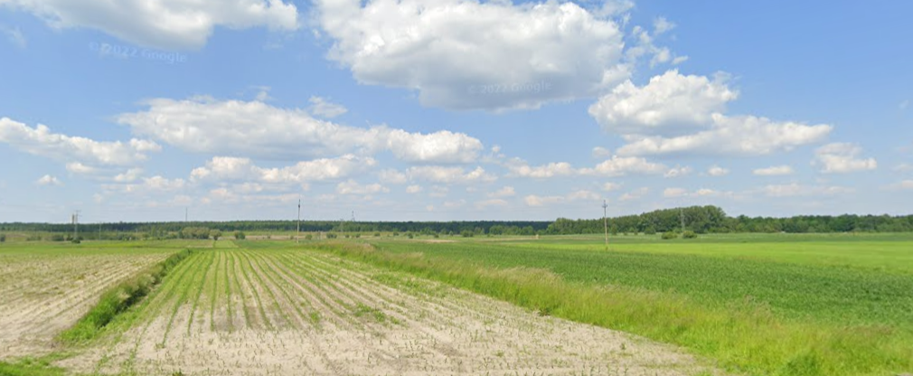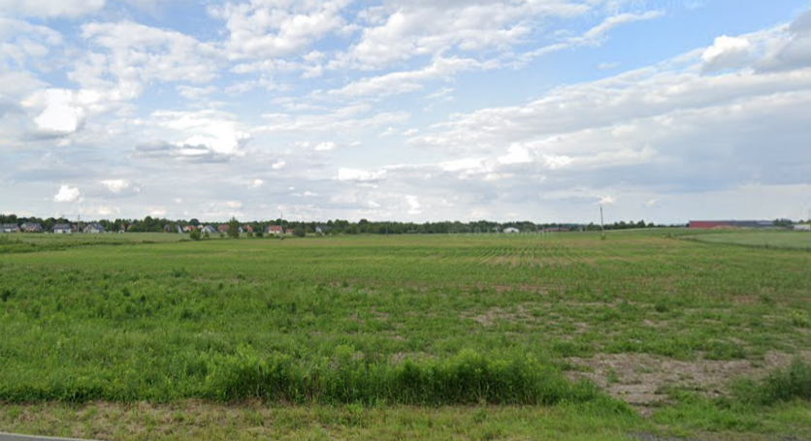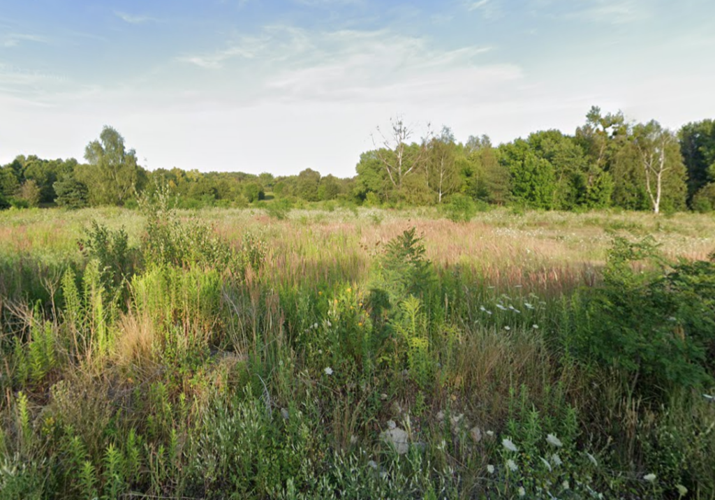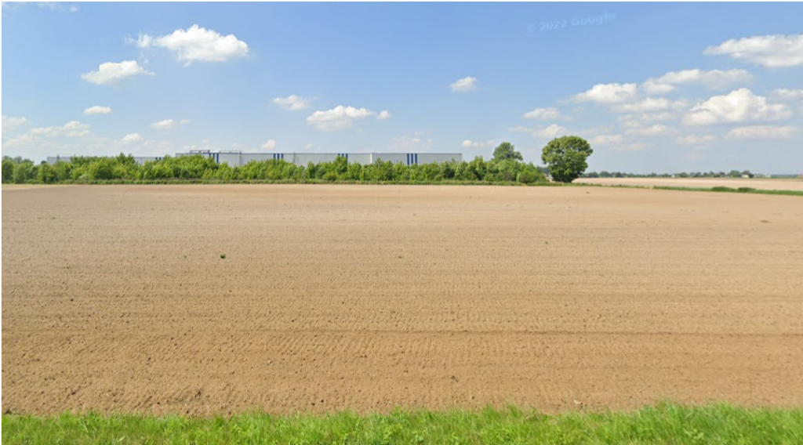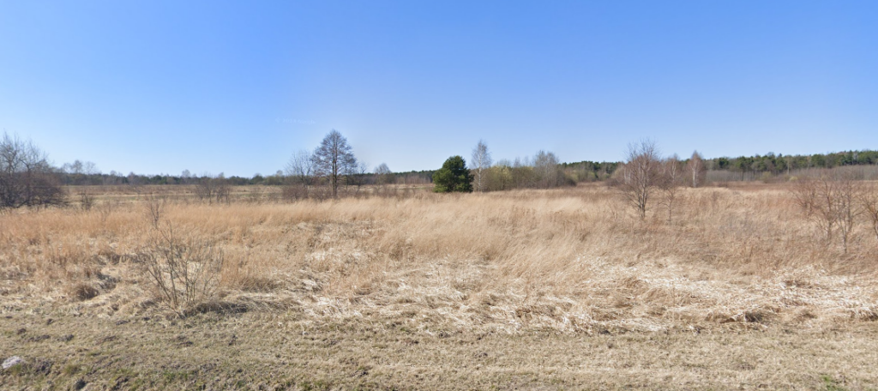AXI IMMO / Offices / mazowieckie / Warszawa / Wola /
The Form - Wola
New office building on the Warsaw map
The Form is a modern office building located on Miedziana Street in Warsaw. It offers almost 30,000 sqm of usable space spread over 9 floors above ground. The area of a typical floor is as much as 4,000 sqm. The building’s eye-catching shape and excellent location contribute to its high recognition. The Form is located in Warsaw’s Wola district. There are other office buildings in the vicinity, as well as hotels, theaters, stores, cafes and restaurants Not far away is the Palace of Culture and Science and the Złote Tarasy shopping mall.
The FORM also aims to meet the most rigorous environmental requirements such as WELL and LEED certifications at the highest Platinum level, as well as WiredScore, SmartScore, ActiveScore and AirRated certifications to ensure the workspaces meet the sustainability and wellbeing needs of its occupiers. Certificates as ActiveScore and AirRated will further distinguish the project from existing and planned investments in Poland. The ActiveScore certificate confirms that the building supports an active lifestyle of its users, the WiredScore certificate confirms the highest level of global standard for digital connectivity in the built environment, while the SmartScore certificate confirms the highest level of global standard for intelligent buildings, and the AirRated certificate attests that the building, among other things, constantly monitors key air quality parameters: humidity, temperature and pollution.
Location
The location of the office building in the very center provides excellent transport links to the entire city, both by public and private transport. There are numerous bus and streetcar stops nearby, as well as the Rondo Daszyńskiego metro line II station. It takes about 5 minutes by car to reach the Warsaw Central railroad station, and just over 15 minutes to reach Warsaw Chopin Airport.
Technical data
-
Number of buildings1
-
Building classA
-
Number of underground levels
-
Number of ground floors
-
Space of a typical floor (sq m)
-
High (m)
-
ReceptionYES
-
BMSYES
-
Heat sensorsYES
-
Smoke detectorsYES
-
Air conditioningYES
-
Open windowsYES
-
Raised floorYES
-
Controlled accessYES
-
Security serviceYES
-
MonitoringYES
-
Two independent power sourcesYES
-
CertificatesYES
-
Close to the metro stationYES
-
Offer IDbb10807
Distances
Market data
W 3 kwartale 2023 roku w Warszawie do użytku został oddany jeden nowy projekt biurowy. Był to S-Bridge Office Park A2, który zasilił wschodnią strefę biurową Warszawy.
Na koniec 3 kwartału w budowie na rynku warszawskim pozostawało ponad 240 tys. m2 nowoczesnej powierzchni biurowej. Największą aktywność deweloperów obserwuje się w biurowej podstrefie Centrum-Zachód, która położona jest w okolicy Ronda Daszyńskiego. Tam buduje się niemal 70% nowo powstałej powierzchni biurowej w Warszawie.
W 3 kwartale 2023 roku wskaźnik pustostanów na warszawskim rynku biurowym obniżył się o 0,8 p.p. względem poprzedniego kwartału, do wartości 10,6%. Najmniejsza dostępność powierzchni biurowej występuje w strefie centralnej. Tu wskaźnik pustostanów wyniósł 9,1%, podczas gdy w strefach pozacentralnych kształtował się na poziomie 11,8%. Najwyższy wskaźnik wolnej powierzchni odnotowano na Służewcu, najniższy w podstrefie Centrum-Północ.
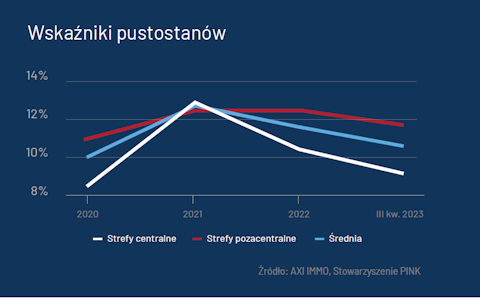

Contact
Jakub Potocki
Associate Director Office Department

Contact
Bartosz Oleksak
Associate Director Office Department
