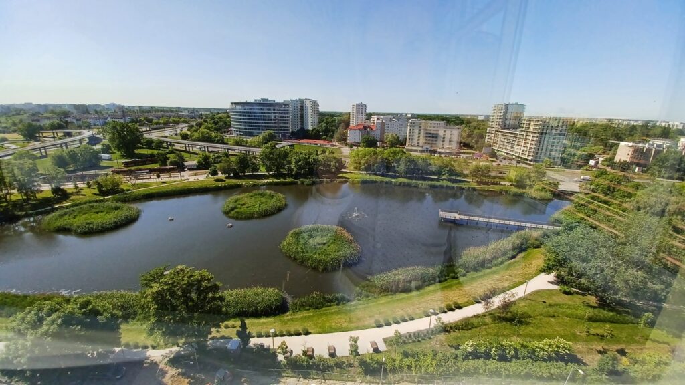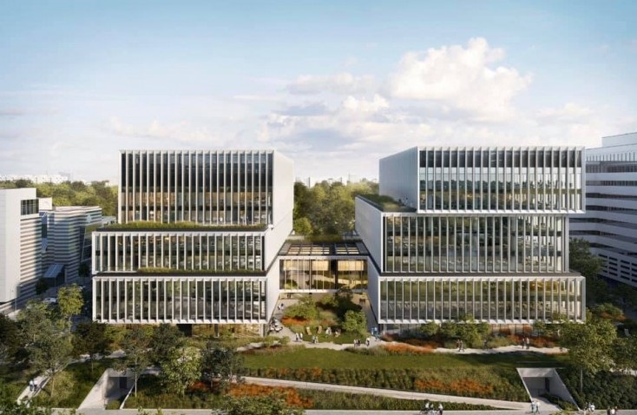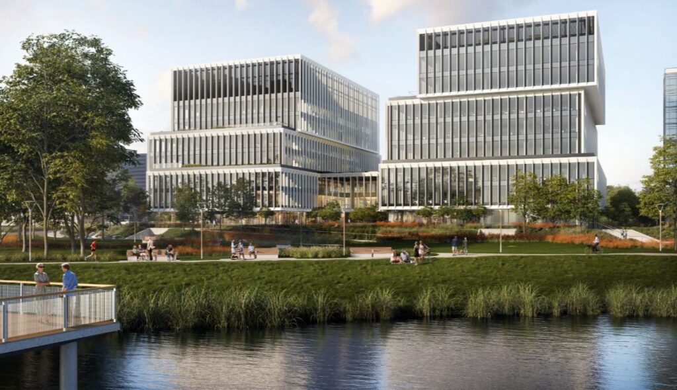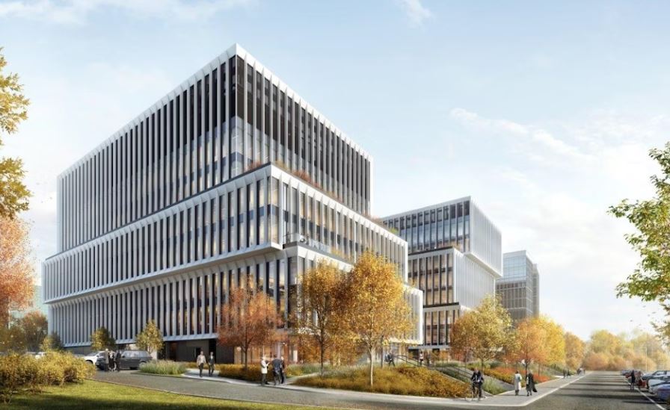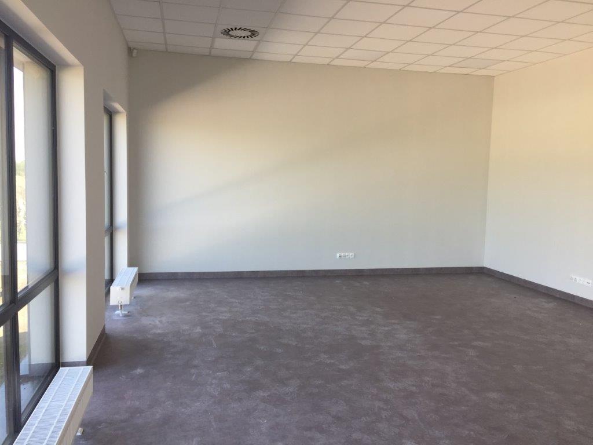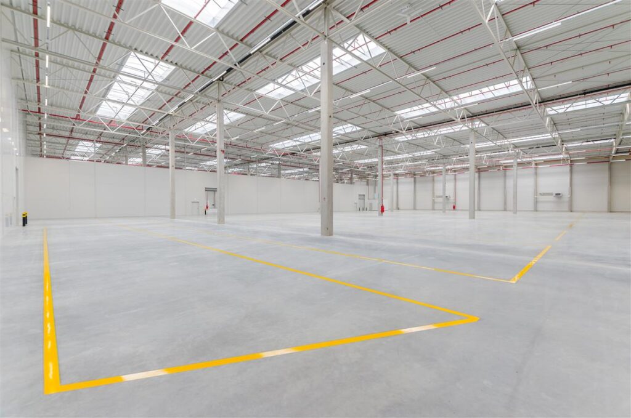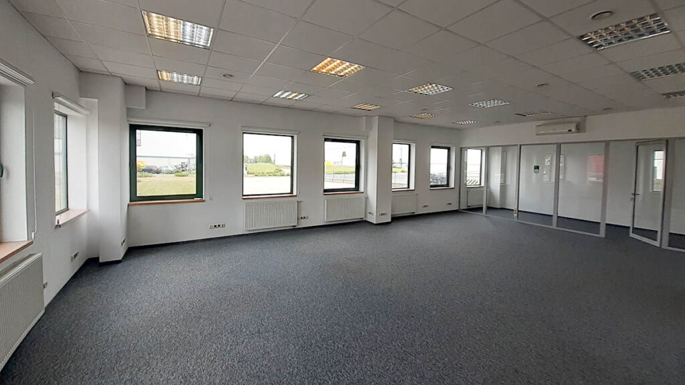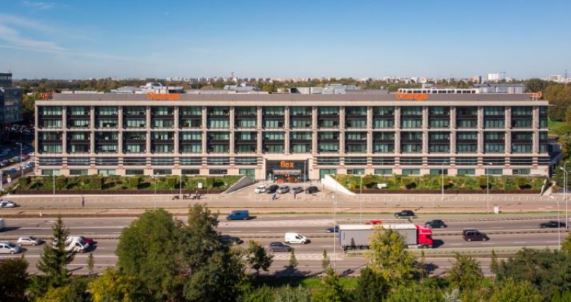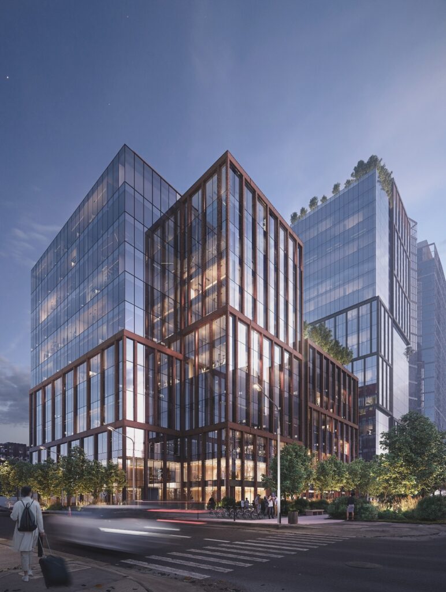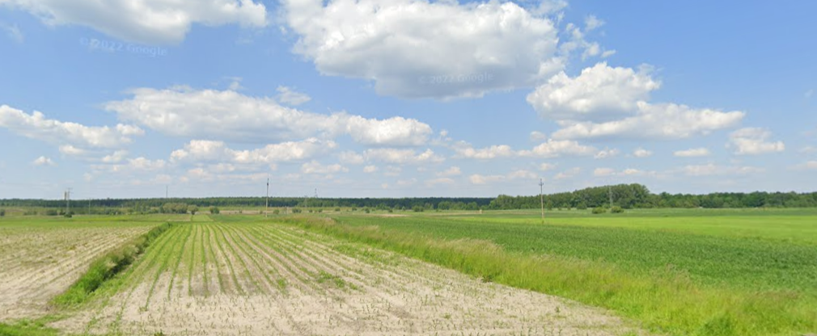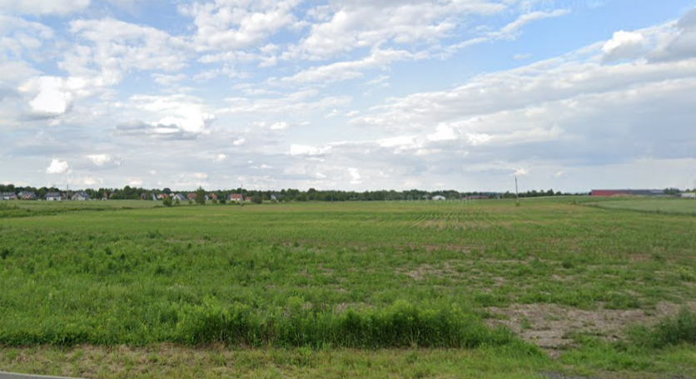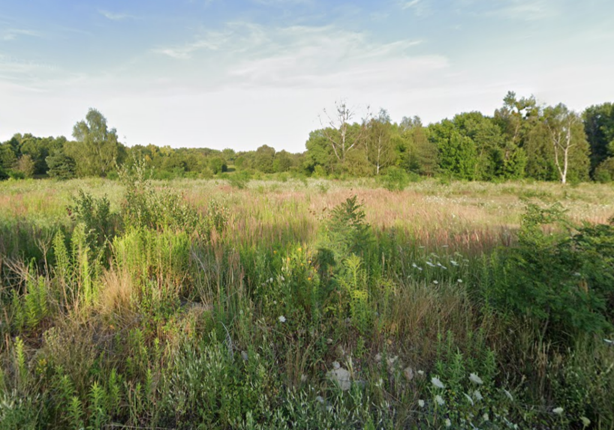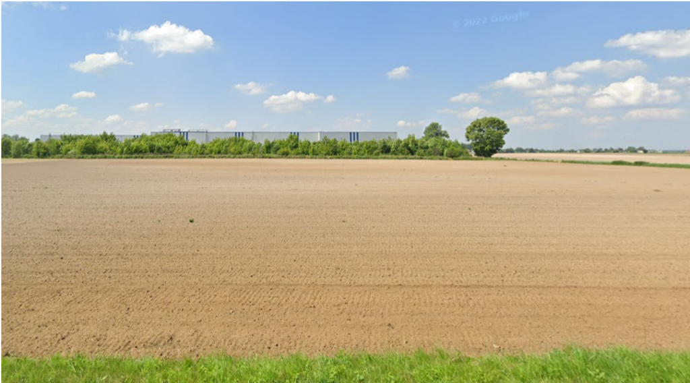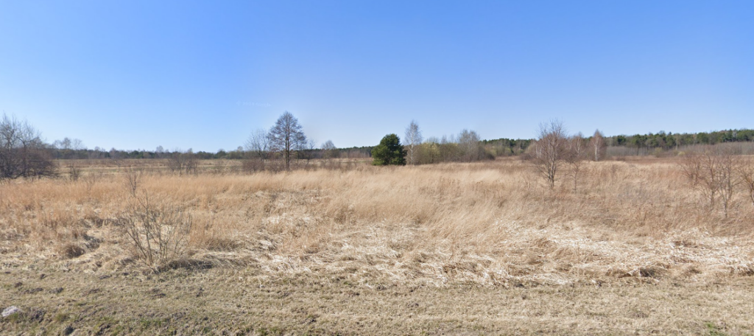AXI IMMO / Offices / mazowieckie / Warszawa / Mokotów / Służew /
Lakeside - offices with a view of the park
Relax over lunch - offices with park access
Lakeside is a modern office investment with a view of a green park and water. The office building will offer ca. 23,000 sqm of high-standard office space for lease. The Lakeside project will provide its tenants and guests with a great variety of amenities such as a canteen and cafe as well as bicycle parking lots and electric vehicle charging stations. It is worth mentioning that the office building already received BREEAM’s outstanding pre-certificate and will apply also for the green WELL certificate. The planned completion date of the investment is the third quarter of 2023.
The complex consists of two interconnected buildings and has a total of 22,700 sqm of total space. The area of a typical floor is about 4,000 sqm. The office buildings are distinguished by their characteristic massing, which resembles unevenly stacked boxes. Rhythmic divisions on the facades and considerable glazing make the complex look light and modern. The buildings offer attractive office and service areas. The high standard of finishes, the use of environmentally friendly solutions, the possibility of flexible space arrangement and optimal access to daylight provide comfortable working conditions. Terraces and underground parking spaces are available to tenants. An additional asset is the green recreational area around the office buildings including a pond.
Location
The Lakeside complex is located in Warsaw's Mokotów district, in the vicinity of Warsaw University's faculties. In the vicinity are office buildings, parks, a major transportation hub, and a little further away is Galeria Mokotów. The location allows you to take full advantage of the capital's retail, service, dining, cultural and hotel offer. The location allows efficient access to other districts, both by public and private transport. Nearby are bus stops, a streetcar loop and the Sluzew metro line I station. It takes about 15 minutes to get by car to the Warsaw Central railroad station, about 10 minutes to Warsaw Chopin Airport.
Technical data
-
Number of buildings1
-
Building classA
-
Number of underground levels
-
Number of ground floors
-
Space of a typical floor (sq m)
-
High (m)
-
ReceptionYES
-
BMSYES
-
Heat sensorsYES
-
Smoke detectorsYES
-
Air conditioningYES
-
Open windowsYES
-
Raised floorYES
-
Controlled accessYES
-
Security serviceYES
-
MonitoringYES
-
Two independent power sourcesYES
-
CertificatesYES
-
Offer IDbb10769
Distances
Market data
W 3 kwartale 2023 roku w Warszawie do użytku został oddany jeden nowy projekt biurowy. Był to S-Bridge Office Park A2, który zasilił wschodnią strefę biurową Warszawy.
Na koniec 3 kwartału w budowie na rynku warszawskim pozostawało ponad 240 tys. m2 nowoczesnej powierzchni biurowej. Największą aktywność deweloperów obserwuje się w biurowej podstrefie Centrum-Zachód, która położona jest w okolicy Ronda Daszyńskiego. Tam buduje się niemal 70% nowo powstałej powierzchni biurowej w Warszawie.
W 3 kwartale 2023 roku wskaźnik pustostanów na warszawskim rynku biurowym obniżył się o 0,8 p.p. względem poprzedniego kwartału, do wartości 10,6%. Najmniejsza dostępność powierzchni biurowej występuje w strefie centralnej. Tu wskaźnik pustostanów wyniósł 9,1%, podczas gdy w strefach pozacentralnych kształtował się na poziomie 11,8%. Najwyższy wskaźnik wolnej powierzchni odnotowano na Służewcu, najniższy w podstrefie Centrum-Północ.
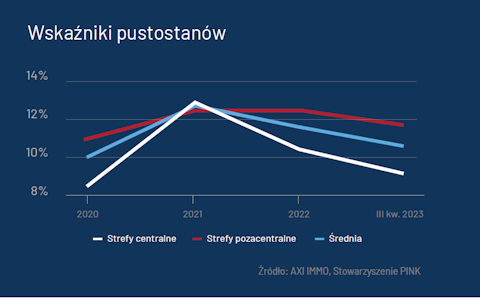

Contact
Bartosz Oleksak
Associate Director Office Department

Contact
Jakub Potocki
Associate Director Office Department
