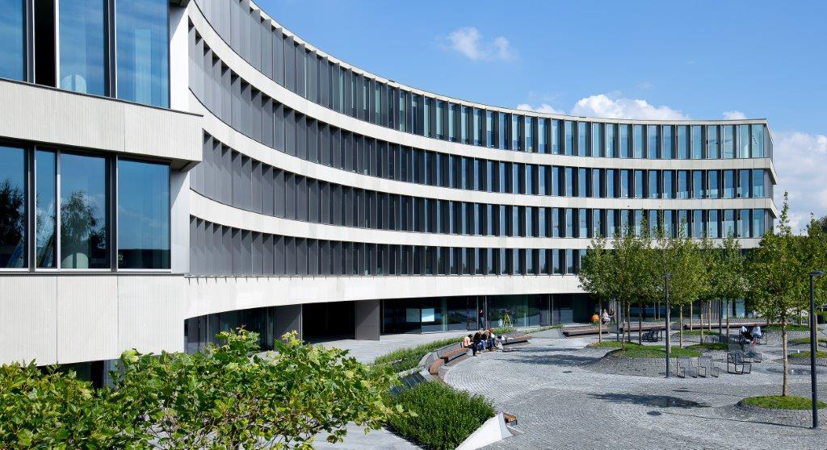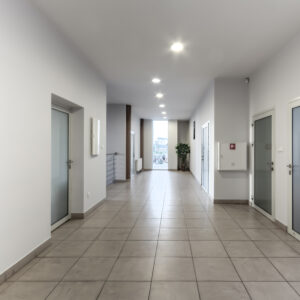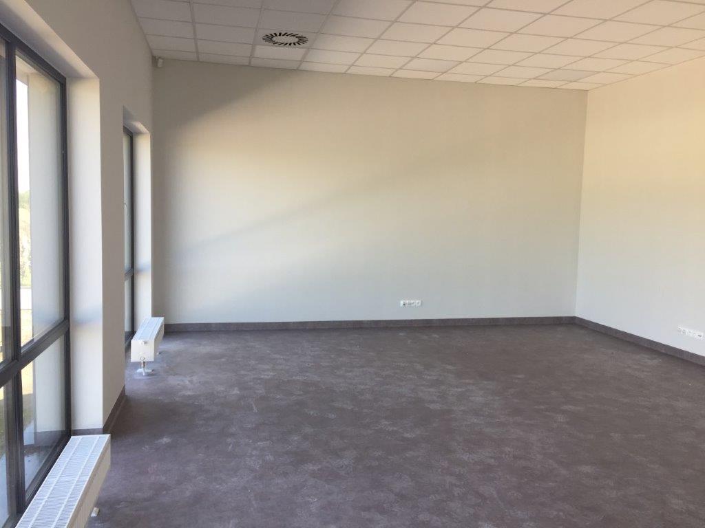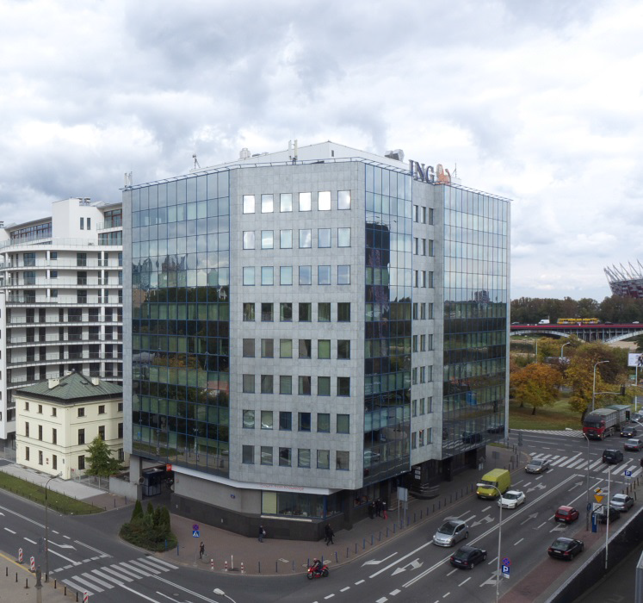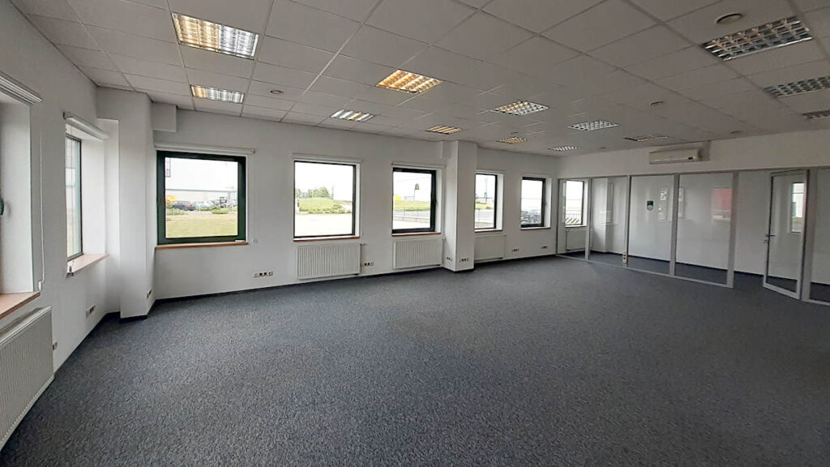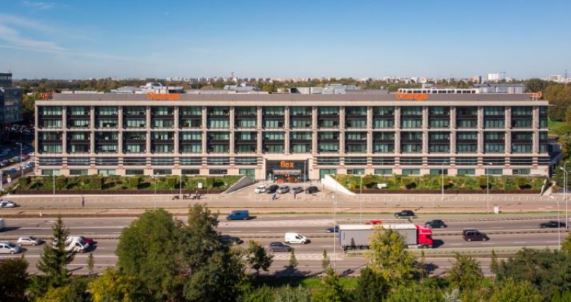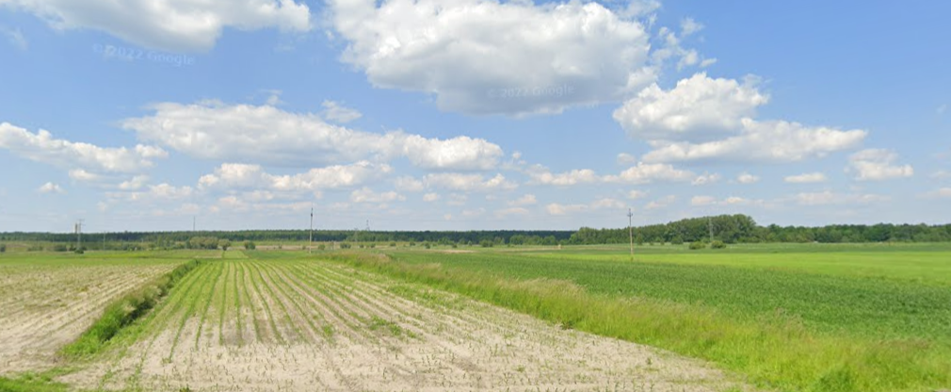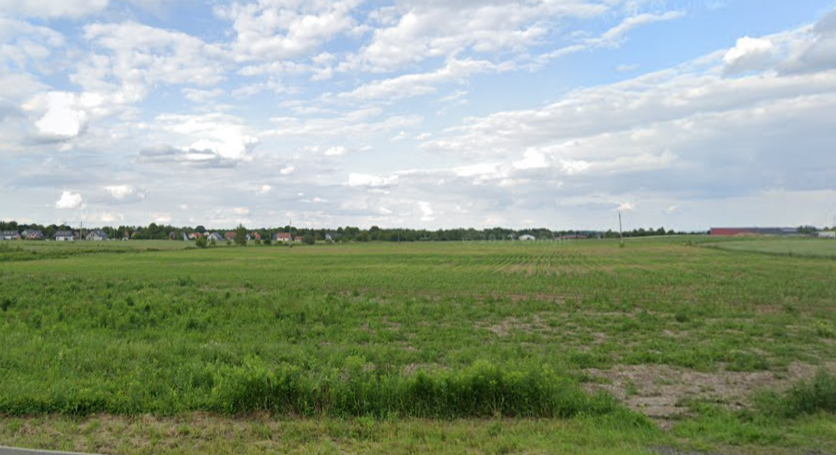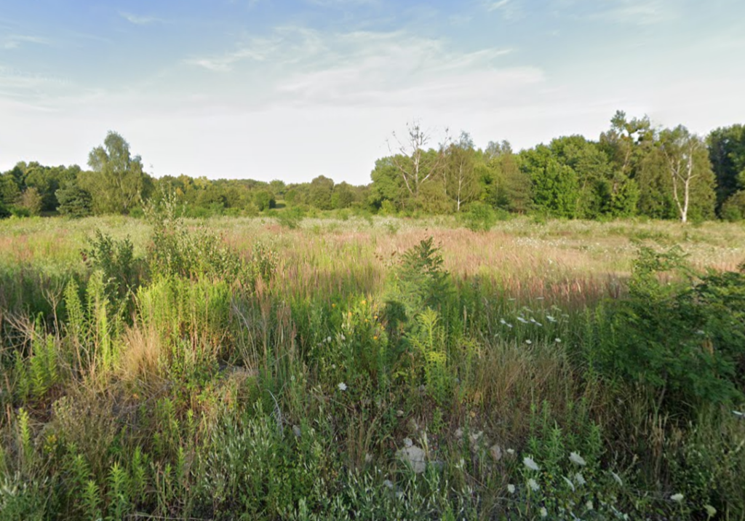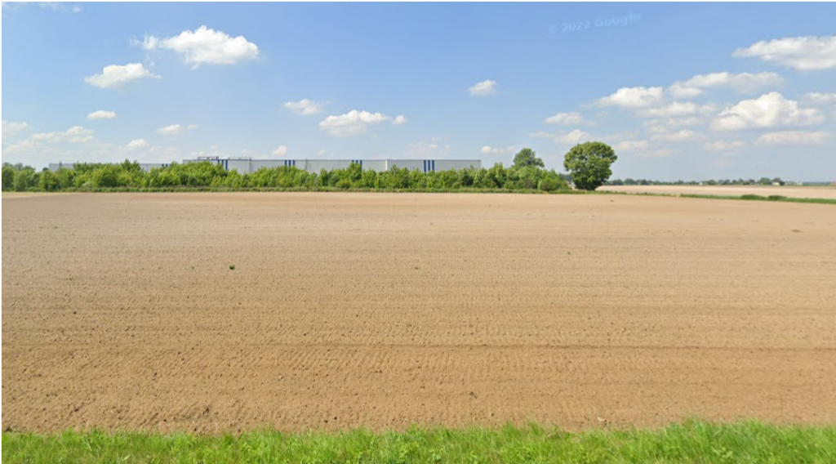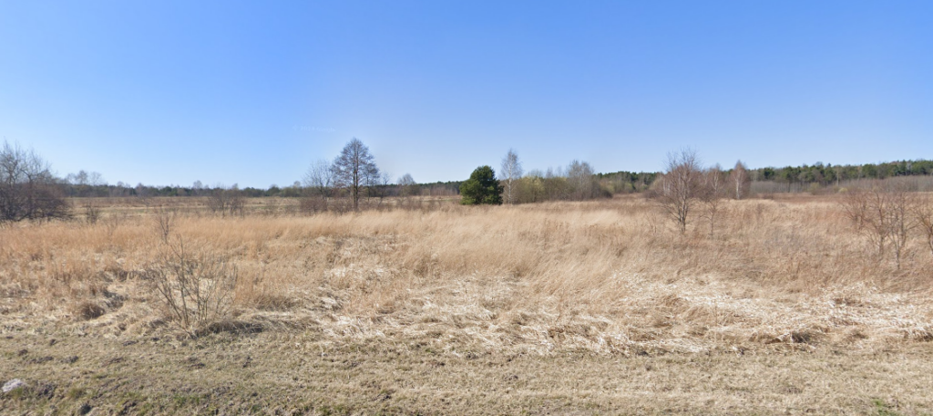AXI IMMO / Offices / mazowieckie / Warszawa / Wilanów /
Royal Wilanow
Royal Wilanow is A-class office building in Warsaw
On four floors of Royal Wilanów are 29787 sq m of modern, well-designed office space. The layout of floor allows for flexible arrangement adapted to the individual needs of tenants. The glazed façade guarantees excellent lighting, while the natural greenery in common areas and tilt windows will have positive impact on comfort and well-being tenants.
Typical floor plate is approximately 7110 sq m. Additional amenities of the office building are located on 0 and -1 floors: restaurants, cafes, boutiques, and fitness club.
-
BMS
-
Smoke vents
-
Air conditioning
-
Control access
-
Security
-
Suspended ceilings.
Location
The office building is located in Wilanów; Convenient access to city centre; Planty of bus stops providing the connection with all Warsaw’s districts; Possibility to acquire qualified staff.
Technical data
-
Number of buildings1
-
Building classA
-
Number of underground levels3
-
Number of ground floors5
-
Space of a typical floor (sq m)7110
-
High (m)
-
ReceptionYES
-
BMSYES
-
Heat sensorsYES
-
Smoke detectorsYES
-
Air conditioningYES
-
Open windowsNO
-
Raised floorYES
-
Controlled accessYES
-
Security serviceYES
-
MonitoringYES
-
Two independent power sourcesYES
-
CertificatesYES
-
Offer IDbb10306
Distances
Market data
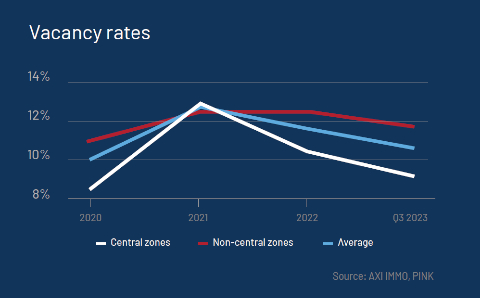

Contact
Jakub Potocki
Associate Director Office Department

Contact
Bartosz Oleksak
Associate Director Office Department
