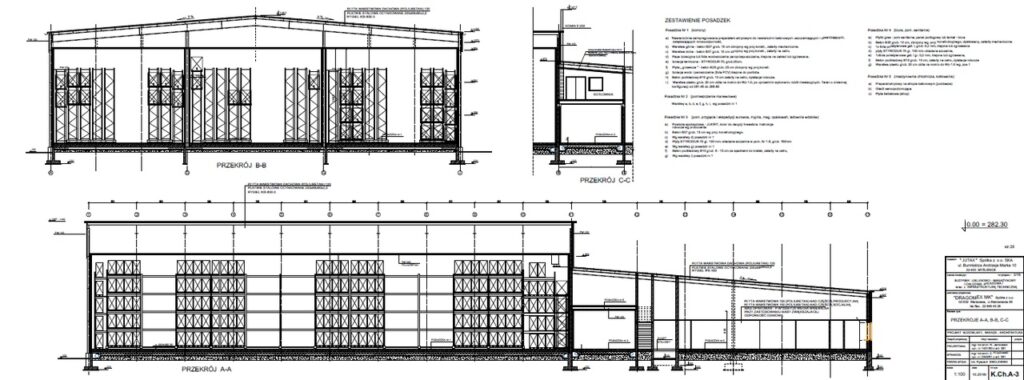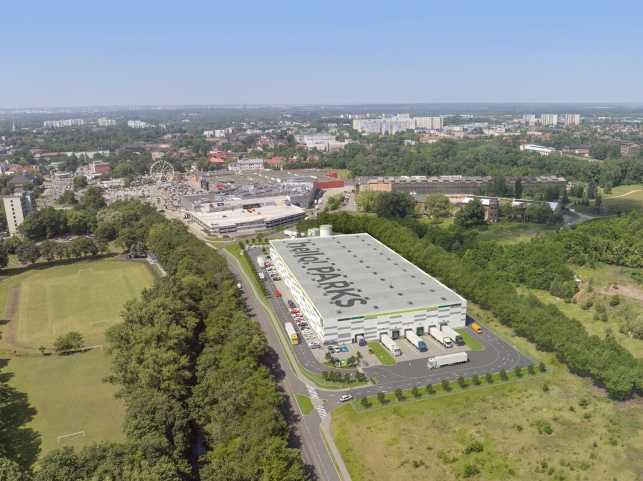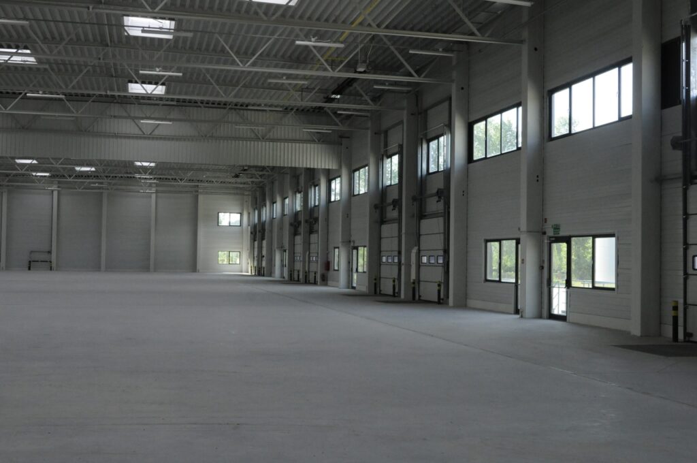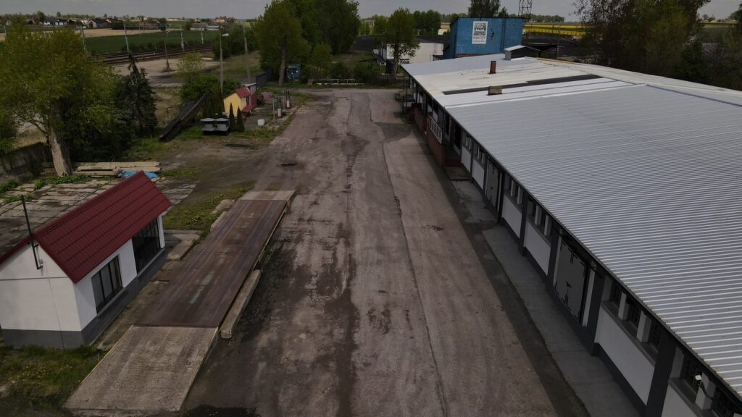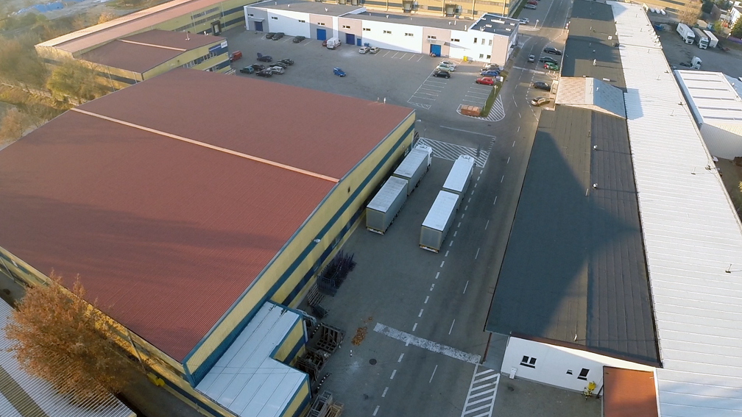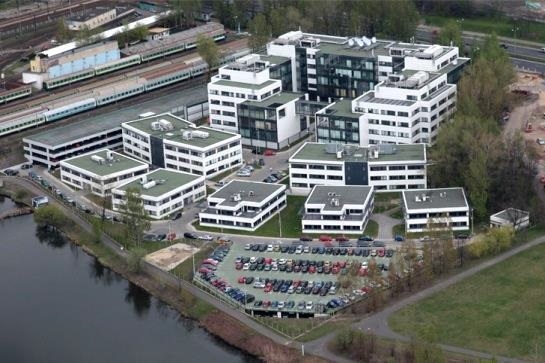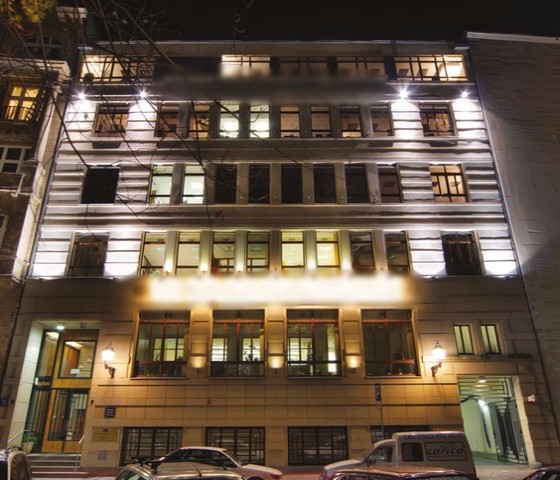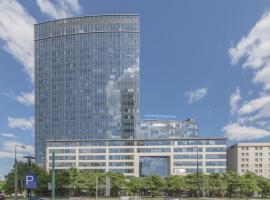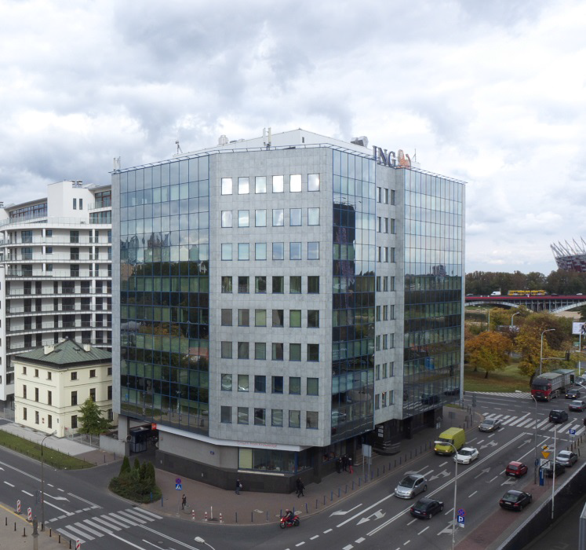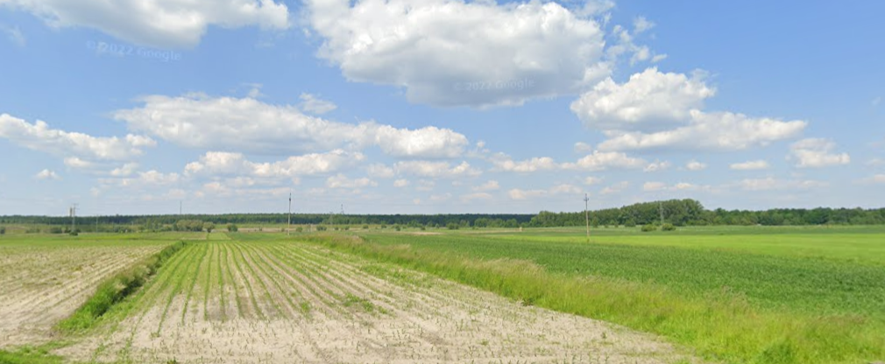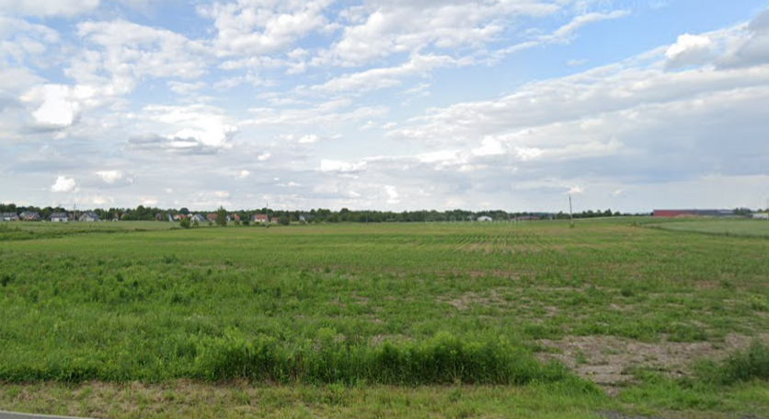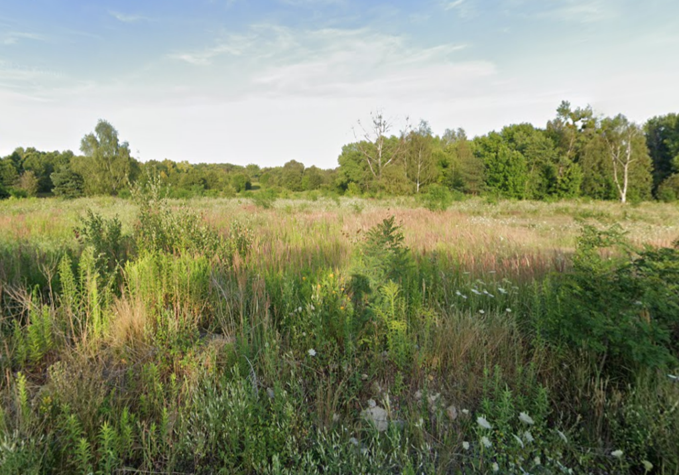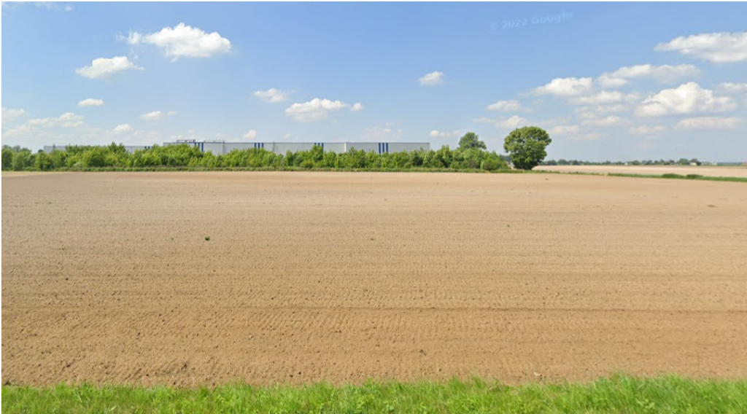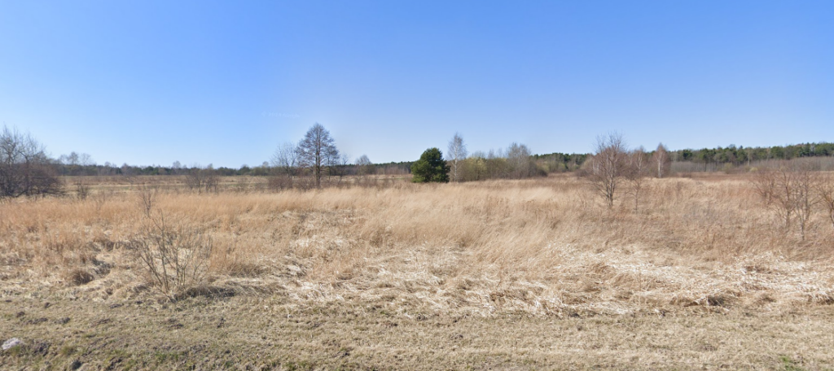AXI IMMO / Warehouses / Kraków / Myślenice /
Refrigerated Warehouse in Myślenice
Warehouse Myślenice Jutax
The industrial building corresponds to other buildings in the vicinity.
In the dispatch part there are rooms for receiving as well as dispatching raw material, as well as a packaging warehouse and equipment washing room.
In the social and office part of the first floor there are locker rooms for the production workers of the facility – sanitary facilities in the locker rooms are provided for 15 people. The dining room is designed for meals prepared and delivered from outside the facility.
The installation attic is located above the entire area of the building. In the attic there are conduits for supplying the rooms – refrigeration (water, ventilation and cooling equipment and electricity). Above the maneuvering corridor are located refrigeration units, boiler room, sets of heat recovery equipment, ground heating units. On the roof of the lower part of the building was located a platform for the installation of a condenser.
Footings, foundation walls and column footings of reinforced concrete poured. For walls above the ground, smooth formwork. Galvanized steel frame building structure, main elements of the steel structure with fireproof coating. Roofing sandwich panel 120/155 with polyurethane core. Exterior walls: - Freezer chambers. Refrigeration sandwich panel 200 with polyurethane core. - Sandwich panels 160 with polyurethane core - Masonry walls, plastered gr.25cm. Solid brick Rc100 on cement-lime mortar, insulated with self-extinguishing polystyrene foam gr. 15 cm. and thin-coat plaster - The wall consists of three layers: masonry wall gr.25 cm., insulated with polystyrene foam gr. 15cm. and external wall of clinker brick gr. 12 cm. - Attic cladding of freezing chambers- sandwich panels 100, polyurethane. Interior walls: - Refrigeration and freezing chambers - refrigeration sandwich panel 160 with polyurethane core. - Masonry walls gr.25, 12, 6.5 cm. plastered, walls 12, 6.5 cm. - In office rooms - variant. Gypsum-cardboard panels on a steel frame, filled with mineral wool, - Sandwich board 120 (maneuvering room), on a masonry wall 25 cm. plastered. Note: before installing the panels on the masonry wall, apply horizontally impregnated polyurethane gaskets 20x50 mm. At a spacing of 50 cm. Floors Industrial room such as chambers, maneuvering, washing room, etc. Top layer reinforced concrete. Offices floor panels or tile, locker rooms, washrooms stoneware tiles. Facility equipped with the following installations: - refrigeration, - water and sewage, - mechanical ventilation, - heating, - electrical installations, - ground heating system. All air handling units have frequency converters (capacity control) and an interface for time programming. Air handling units serving offices and cooled rooms have cross-flow exchangers for heat or cold recovery.
Location
The building is located in Myślenice at the junction with the S7 road, from where there is an excellent connection to the A4 highway.
Technical data
-
Number of buildings1
-
Possibility of productionNO
-
CertificateNO
-
Storage height (m)13.5
-
Floor load capacity
-
Column grid-
-
Railway sidingNO
-
Availability of office spaceNO
-
Fire resistance-
-
DocksYES
-
Ground level access doorsNO
-
Cold store/freezerYES
-
Office space (sq m)
-
Minimal space (sq m)3265
-
Roof SkylightsNO
-
SprinklersNO
-
MonitoringNO
-
SecurityYES
-
Offer IDmp12117
Developer
Private owner
Distances
Market data
The warehouse market around Krakow (South Poland) has for years been one of the regions that have a low volume of space ready for immediate rent. Despite the total stock of over 1 million sq m, the vacancy rate in the region is approximately 2.1%. Warehouse developers, looking for investment land, decided to develop towards the east. In recent years, locations such as Niepołomice, Tarnów, Bochnia, and Kokotów have gained importance.
In the period from January to September 2023, as part of the new supply, developers delivered 129,000 sq m in the Lesser Poland Voivodeship. In the region, the offer of ready-made warehouse halls has been prepared by, among others: Panattoni, 7R, GLP, Hillwood, and more local entities such as LCube, and BIK. The biggest challenge for developers remains the terrain, which increases the costs associated with starting the construction of the investment and also affects the initial rental rates. Outside the capital of Lesser Poland, new logistics parks and distribution centers are being built in Skawina, Modlniczka, Rybitwy, Targowisko, and Wieliczka. Currently, over 166,000 sq m are under construction. The Lesser Poland Voivodeship is a region where tenants can choose from a diverse offer of warehouse space in the following formats: big-box, SBU (small business unit), and BTO (built-to-own), and BTS (built-to-suit) projects. Due to the development of the last mile logistics segment, modules are available in Krakow and the surrounding area as part of smaller urban investments, such as Panattoni City Logistics and 7R City Flex. Gross demand in the period January - September amounted to nearly 200,000 sq m.
The most active tenant groups include logisticians, manufacturing companies, clothing companies, retail chains, furniture/DIY industry, light production, and automotive industry. The main advantage of the region is access to the A4 motorway and the S7 Expressway. As a result of the development of infra
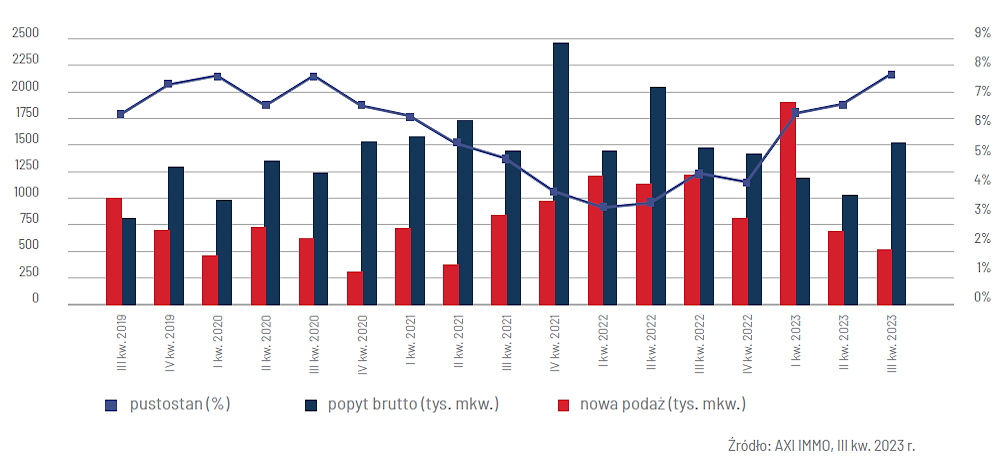

Contact
Marta Nowik
Director Industrial & Logistics


