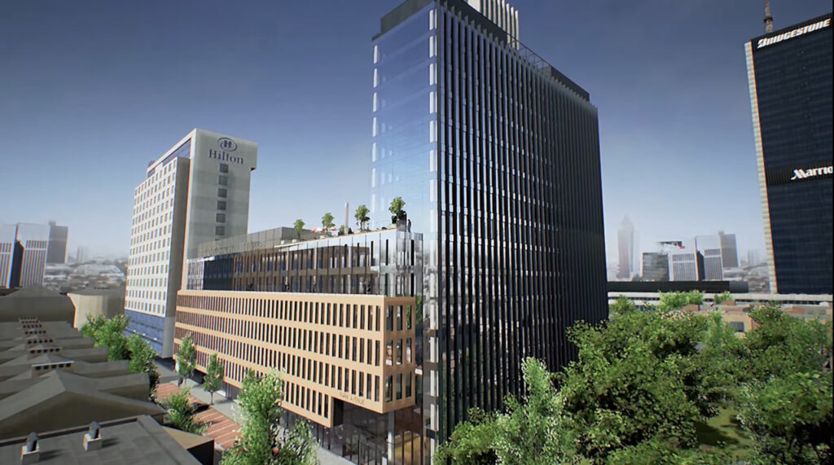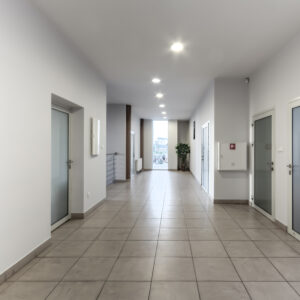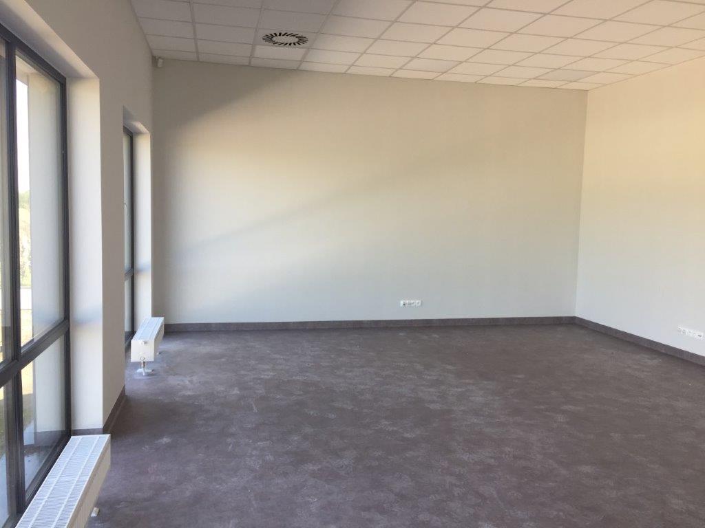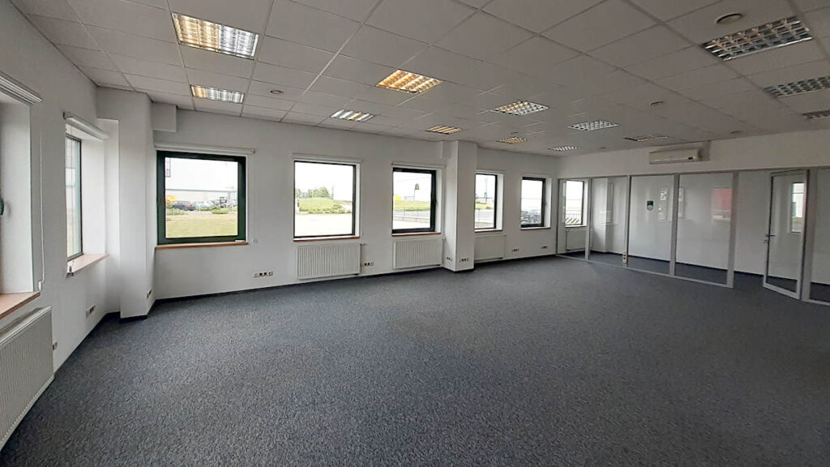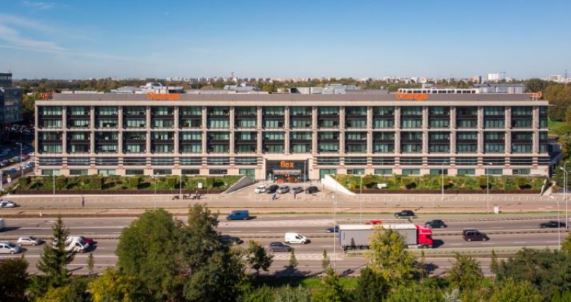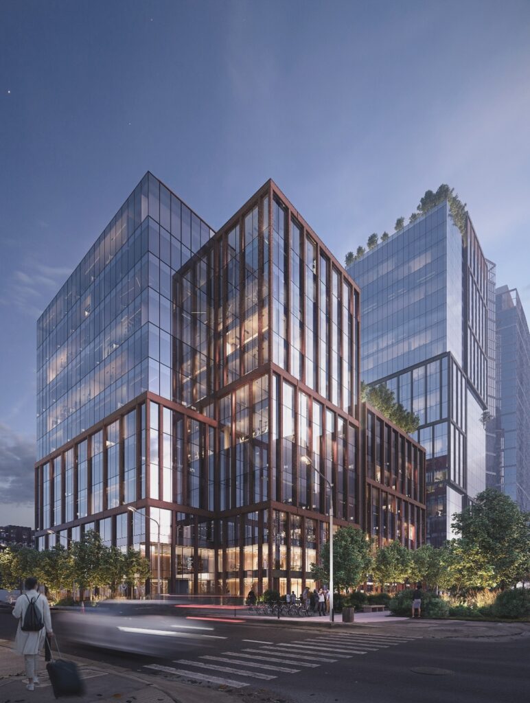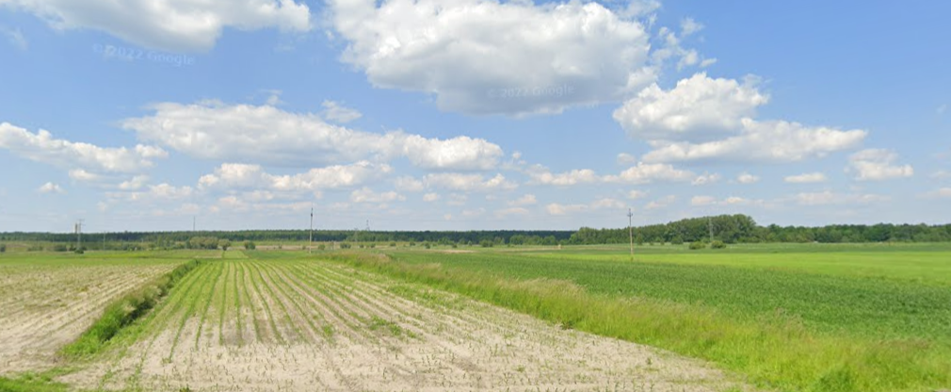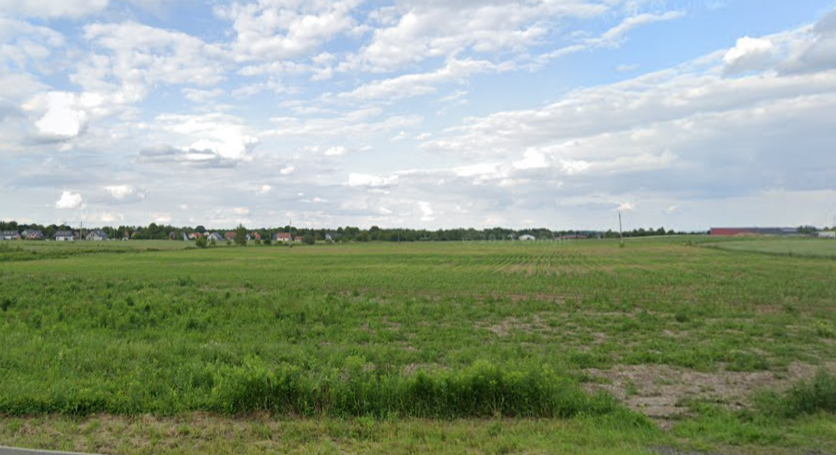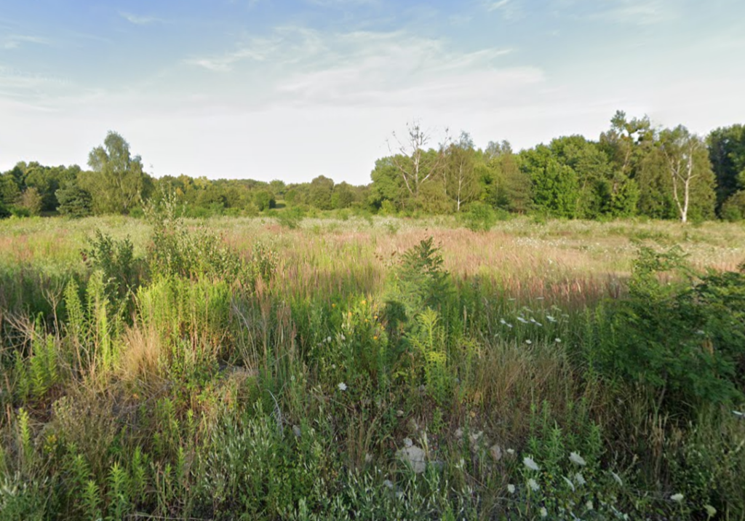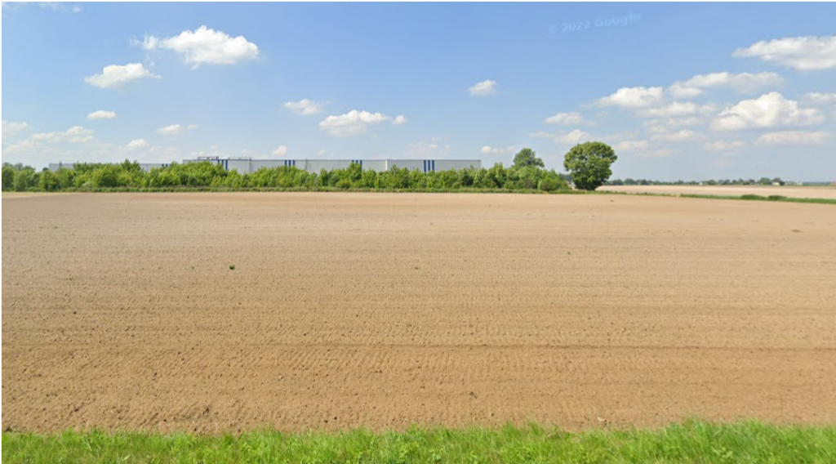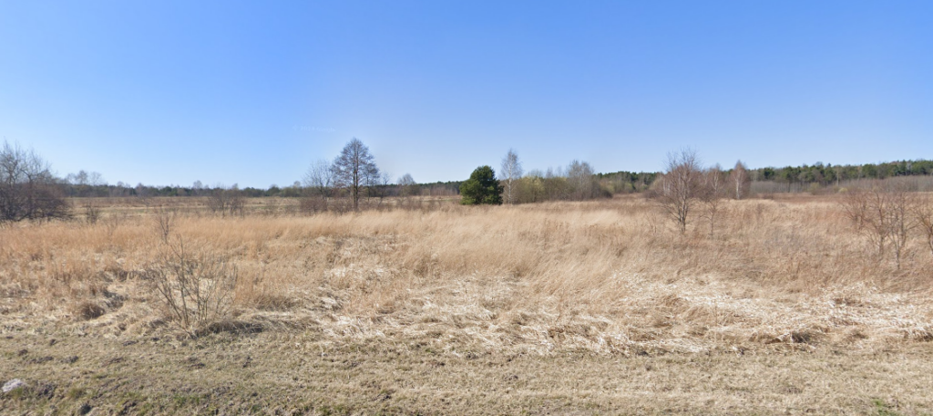AXI IMMO / Offices / mazowieckie / Warszawa / Śródmieście /
https://en.axiimmo.com/office-space/warszawa-srodmiescie/park-avenue-office-to-let-in-warsaw-city-centre/
Park Avenue office to let in Warsaw city centre
Park Avenue has been designed on the L-shaped, and its shape will be topped by terraces. The planned total area of this 14-storey building is almost 14000 sq m, of which 12500 sq m is allocated for office space. Typical floor area ranges from 510 m2 to 1430 m2. In the building will be parking for 117 cars located on 3 underground levels. The general contractor of the facility is Warsaw Warbud. Completion of the construction is scheduled for 2018.
-
Office space in Park Avenue is an excellent place for Your premises in Warsaw. Modern space office in Park Avenue is air-conditioning controlling in every office room. Modern solutions like conserve energy are in Park Avenue. You can arrange office area with your specification. Property Description BMS
-
Smoke vents/ detectors
-
Air conditioning
-
Control access
-
Security
-
Suspended ceilings. The wiring system of Phone, Computer and Electricity
-
Raised floors
-
Reception desk
-
Full access for disability
-
Partition
-
Fibber
-
Covering.
Location
Park Avenue facility is located in Warsaw, city centre district, near Wspólna 70 street. Office in central station neighbourhood and close by Złote Tarasy shopping centre is a comfortable place for employees and customers. Lots of communication facilities like buses, trams and underground available connects all over the Warsaw districts. In the neighbourhood of Park Avenue there are lots of restaurant and coffee shops. Marriott, Hampton by Hilton, H15 Boutique Hotel, Hotel Rialto, Polonia Palace Hotel, Novotel Warsaw and Hotel Mercure are proximity by Avenue Park and city centre. Park Avenue was designed by JSK Architekci architectural reputable.
Technical data
-
Number of buildings1
-
Building classA
-
Number of underground levels3
-
Number of ground floors15
-
Space of a typical floor (sq m)510 - 1400
-
High (m)
-
ReceptionYES
-
BMSYES
-
Heat sensorsNO
-
Smoke detectorsYES
-
Air conditioningYES
-
Open windowsYES
-
Raised floorYES
-
Controlled accessYES
-
Security serviceYES
-
MonitoringYES
-
Two independent power sourcesYES
-
CertificatesYES
-
Offer IDbb9947
Distances
Market data
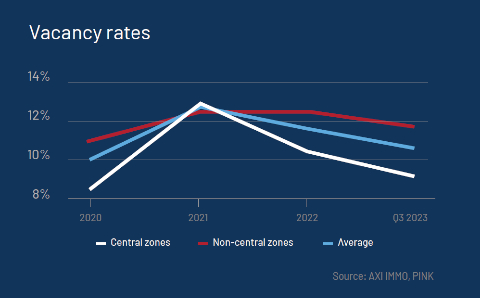

Contact
Bartosz Oleksak
Associate Director Office Department

Contact
Jakub Potocki
Associate Director Office Department
