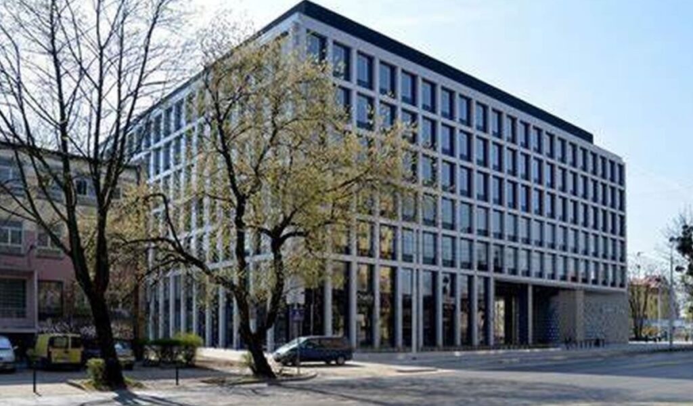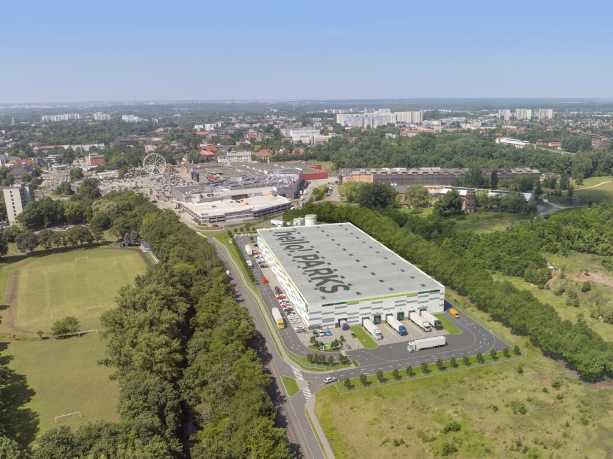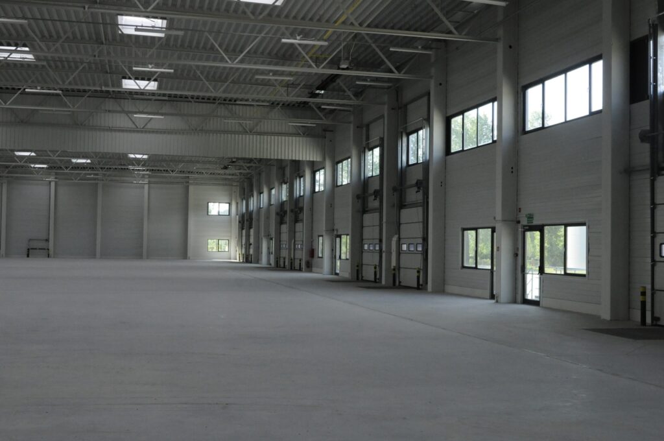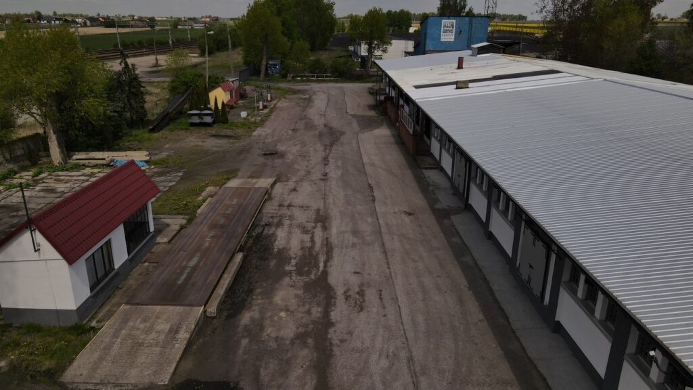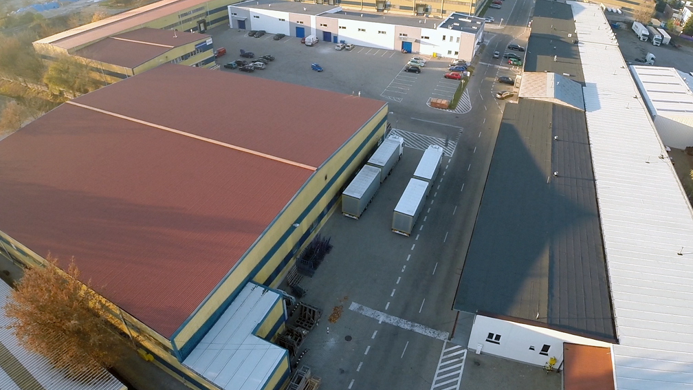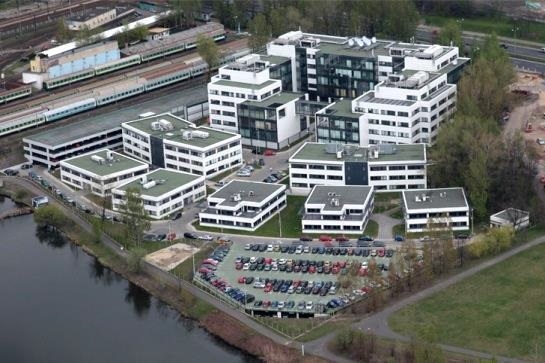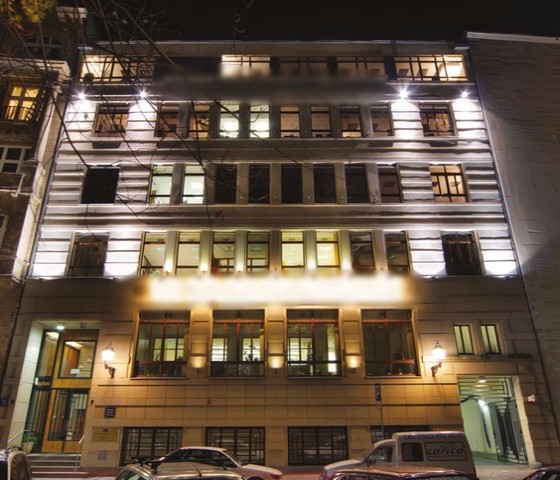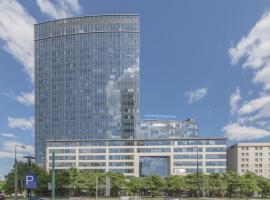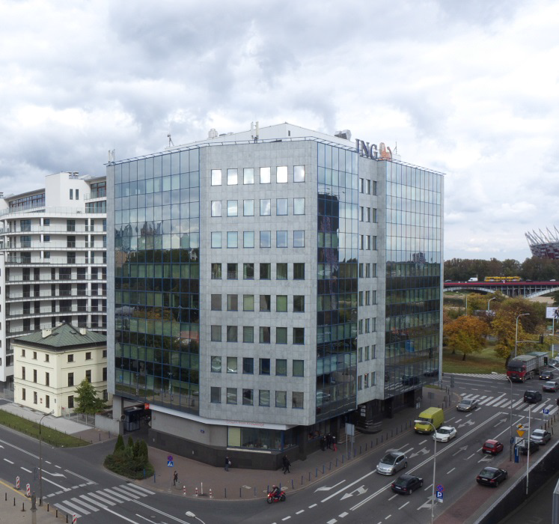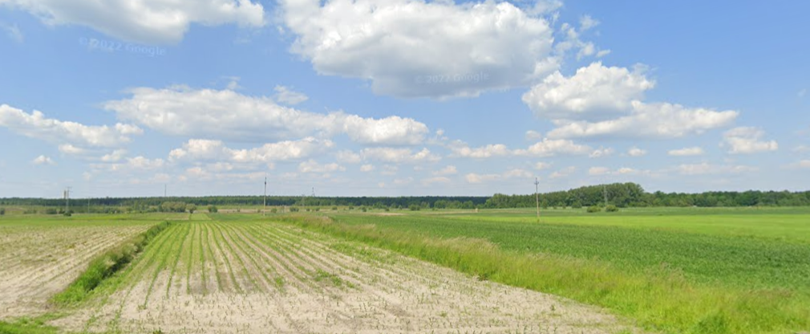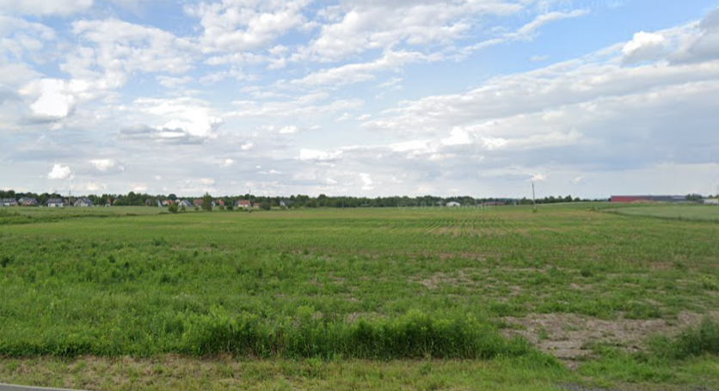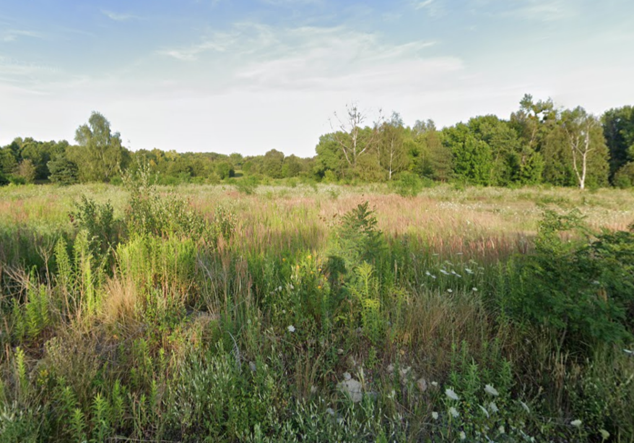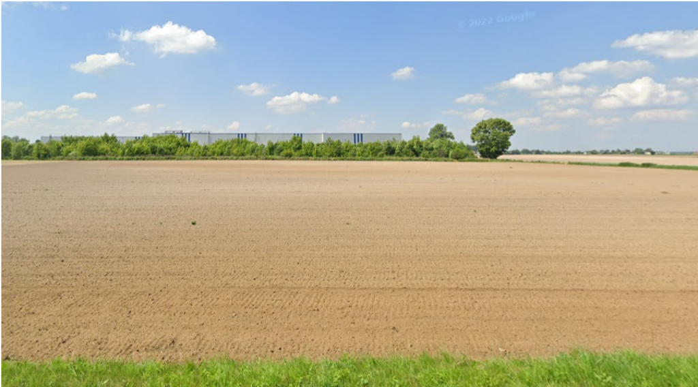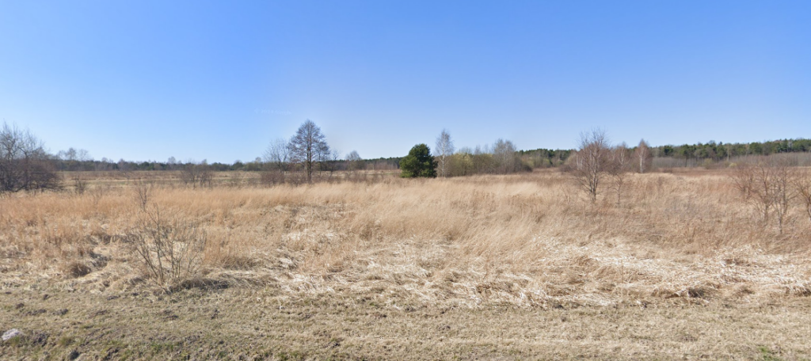AXI IMMO / Offices / mazowieckie / Warszawa / Śródmieście /
Attractive offices for rent - Wroclaw
Last available office spaces
Green Day is a modern class A office building located in the center of Wroclaw. It is one of two twin buildings. It has 7 floors above ground and 14,000 sqm of office space. The area of a typical floor is about 2,400 sqm. The office building was built on a U-plan and is distinguished by its generously sized mass. Rhythmic divisions on the facade create a timeless character of the building. Representative architecture and location in the vicinity of the main traffic artery make the building recognizable and perfectly exposed. The office building offers attractive office space in a prestigious location. The high standard of finishes, the use of environmentally friendly solutions confirmed by the LEED Platinum certificate, the possibility of flexible space arrangement, as well as considerable glazing and optimal access to daylight, provide comfortable working conditions. The office building has a restaurant and an underground garage with infrastructure for cyclists.
GREEN DAY PROPERTY FEATURES Access control Air conditioning BMS Carpeting Computer cabling Fibre optics Power cabling Raised floor Smoke detectors Suspended ceiling Telephone Cabling
Location
Green Day is located in Downtown, in the vicinity of the University Library, Ostrów Tumski and the Cathedral, the Botanical Garden and the Grunwaldzki Passage. Slightly farther away are the faculties of Wroclaw University, Wroclaw University of Technology, Wroclaw University of Life Sciences and the Medical University. A short walk is enough to reach the islands on the Oder River and extensive green recreational areas, and just 2-3 stops away is the Wroclaw Market Square. Its location in the very center allows you to take full advantage of the city's retail, service, dining, cultural and hotel offerings. The vibrant neighborhood provides inspiration and motivation for action, and is also a place for business and social meetings. The location allows efficient access to other parts of the city, both by public and private transport. Nearby bus and streetcar stops. By car, it takes less than 10 minutes to reach the Wrocław Główny train station, and just over 25 minutes to reach the Wrocław Airport.
Technical data
-
Number of buildings1
-
Building classA
-
Number of underground levels2
-
Number of ground floors7
-
Space of a typical floor (sq m)2500
-
High (m)
-
ReceptionYES
-
BMSYES
-
Heat sensorsYES
-
Smoke detectorsYES
-
Air conditioningYES
-
Open windowsYES
-
Raised floorYES
-
Controlled accessYES
-
Security serviceYES
-
MonitoringYES
-
Two independent power sourcesYES
-
CertificatesYES
-
Offer IDbb10300
Market data
In the third quarter of 2023, one new office project was put into operation in Warsaw. It was S-Bridge Office Park A2, which added to the eastern office zone of Warsaw.
At the end of the 3rd quarter, over 240,000 sq m were under construction on the Warsaw market. m2 of modern office space. The greatest developer activity is observed in the Centrum-Zachód office subzone, which is located near Rondo Daszyńskiego. Almost 70% of the newly created office space in Warsaw is built there.
In the third quarter of 2023, the vacancy rate on the Warsaw office market decreased by 0.8 percentage points. compared to the previous quarter, to 10.6%. The lowest availability of office space is in the central zone. The vacancy rate here was 9.1%, while in non-central zones it was 11.8%. The highest vacancy rate was recorded in Służewiec, the lowest in the Center-North subzone.
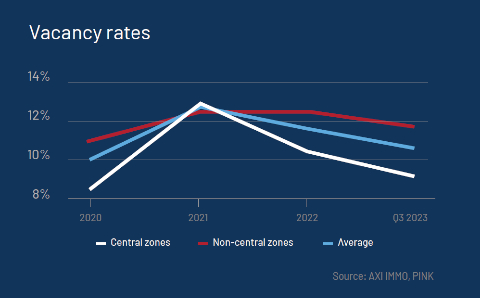

Contact
Bartosz Oleksak
Associate Director Office Department

Contact
Jakub Potocki
Associate Director Office Department
